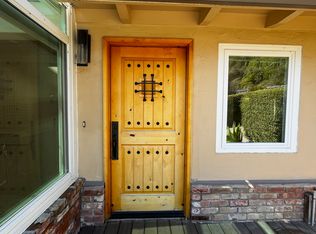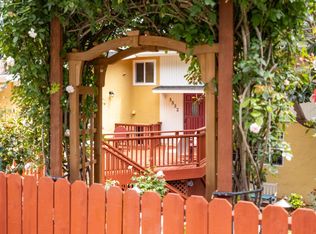Tucked on a quiet cul-de-sac opposite a wooded hillside, this home defines the term 'hidden gem.' Lovingly and thoughtfully remodeled w/ luxury and entertaining in mind, this sunlit home has an open floor plan w/ vaulted ceilings, skylights, gourmet kitchen (Wolf, Miele, Subzero), and custom handmade wood doors, cabinetry, and built-ins. Exquisite finishes include Pelle windows/doors, hand hewn cherry floors, Schonbek chandelier, Hubbardton Forge lighting, and a Carmel stone fireplace w/ handmade cherry mantle and copper hearth. Privacy is paramount, w/ well-maintained perimeter fencing/gates. There are 2 primary suites at each end of the home, one w/ a private stone patio and hot tub. The other has French doors leading to a wraparound redwood deck and landscaped yard with numerous entertaining spaces. Meticulous details abound: redwood organic garden boxes, separate laundry w/ Taj Mahal marble; generator supports entire home; loft above garage; EV charging; automatic carriage doors.
This property is off market, which means it's not currently listed for sale or rent on Zillow. This may be different from what's available on other websites or public sources.

