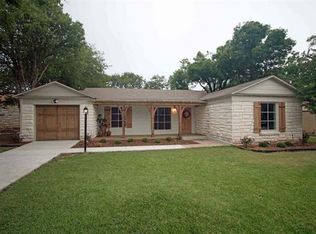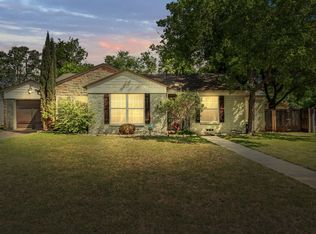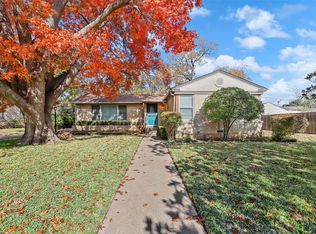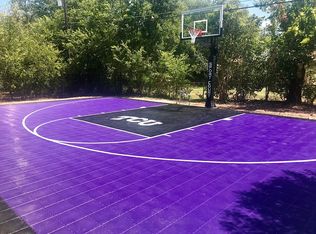Sold on 03/14/25
Price Unknown
3562 Norfolk Rd, Fort Worth, TX 76109
3beds
2,021sqft
Single Family Residence
Built in 1947
0.27 Acres Lot
$452,200 Zestimate®
$--/sqft
$2,696 Estimated rent
Home value
$452,200
$421,000 - $488,000
$2,696/mo
Zestimate® history
Loading...
Owner options
Explore your selling options
What's special
This home is sure to check all the boxes! Spacious bedrooms, living areas, closets, yard, patio and more! Just one half mile from TCU, enjoy easy access to all the campus events! Downtown Fort Worth is just minutes away but you are nestled away in a quite, peaceful neighborhood! In addition to the numerous nearby shopping and dining amenities, the Trinity Trails System offers a great place to enjoy outdoor activities! There is plenty of room to spread out and relax at this home! The flexibility of the open floor plan inside or the ability to go out back to enjoy the huge covered patio and yard will not disappoint! The patio and backyard are completely fenced and private! The photos don't do the space inside and outside of this home any justice. Garage and parking are gated, too! Easy access to the main corridors for work, school and social life!
Zillow last checked: 8 hours ago
Listing updated: March 17, 2025 at 08:17am
Listed by:
Mark Costello 0666230 225-287-0883,
The Costello Group, LLC 225-287-0883
Bought with:
Sophie Yoder
Compass RE Texas, LLC
Source: NTREIS,MLS#: 20843936
Facts & features
Interior
Bedrooms & bathrooms
- Bedrooms: 3
- Bathrooms: 2
- Full bathrooms: 2
Primary bedroom
- Level: First
- Dimensions: 16 x 16
Bedroom
- Features: Walk-In Closet(s)
- Level: First
- Dimensions: 12 x 12
Bedroom
- Features: Walk-In Closet(s)
- Level: First
- Dimensions: 16 x 13
Primary bathroom
- Features: Built-in Features, Dual Sinks, Double Vanity, En Suite Bathroom, Granite Counters, Jetted Tub, Separate Shower, Walk-In Closet(s)
- Level: First
- Dimensions: 12 x 20
Den
- Level: First
- Dimensions: 10 x 11
Dining room
- Level: First
- Dimensions: 10 x 13
Other
- Features: Built-in Features, Dual Sinks, Granite Counters, Linen Closet, Stone Counters
- Level: First
- Dimensions: 8 x 8
Kitchen
- Features: Breakfast Bar, Built-in Features, Eat-in Kitchen, Stone Counters
- Level: First
- Dimensions: 10 x 14
Living room
- Level: First
- Dimensions: 18 x 12
Workshop
- Level: First
- Dimensions: 20 x 12
Heating
- Central, Natural Gas
Cooling
- Central Air, Ceiling Fan(s), Electric
Appliances
- Included: Some Gas Appliances, Dryer, Dishwasher, Electric Range, Disposal, Gas Water Heater, Microwave, Plumbed For Gas, Refrigerator, Vented Exhaust Fan, Washer
Features
- Dry Bar, Decorative/Designer Lighting Fixtures, Double Vanity, Eat-in Kitchen, Granite Counters, High Speed Internet, Open Floorplan, Paneling/Wainscoting, Cable TV, Walk-In Closet(s)
- Flooring: Carpet, Ceramic Tile, Hardwood, Wood
- Has basement: No
- Has fireplace: No
Interior area
- Total interior livable area: 2,021 sqft
Property
Parking
- Total spaces: 1
- Parking features: Additional Parking, Concrete, Covered, Driveway, Enclosed, Garage Faces Front, Garage, Garage Door Opener, Gated, On Street
- Garage spaces: 1
- Has uncovered spaces: Yes
Features
- Levels: One
- Stories: 1
- Patio & porch: Covered
- Exterior features: Dog Run, Private Yard, Rain Gutters
- Pool features: None
- Fencing: Back Yard,Chain Link,Cross Fenced,Fenced,Gate,Wood
Lot
- Size: 0.27 Acres
- Features: Back Yard, Interior Lot, Lawn, Landscaped, Sprinkler System, Few Trees
- Residential vegetation: Cleared, Grassed
Details
- Parcel number: 03400662
Construction
Type & style
- Home type: SingleFamily
- Architectural style: Mid-Century Modern,Traditional,Detached
- Property subtype: Single Family Residence
Materials
- Rock, Stone, Vinyl Siding, Wood Siding
- Foundation: Pillar/Post/Pier
- Roof: Composition
Condition
- Year built: 1947
Utilities & green energy
- Sewer: Public Sewer
- Water: Public
- Utilities for property: Natural Gas Available, Phone Available, Sewer Available, Separate Meters, Underground Utilities, Water Available, Cable Available
Community & neighborhood
Security
- Security features: Smoke Detector(s)
Community
- Community features: Curbs
Location
- Region: Fort Worth
- Subdivision: Westcliff Add
Other
Other facts
- Listing terms: Cash,Conventional,FHA,Other,VA Loan
- Road surface type: Asphalt
Price history
| Date | Event | Price |
|---|---|---|
| 3/14/2025 | Sold | -- |
Source: NTREIS #20843936 | ||
| 3/3/2025 | Pending sale | $440,000$218/sqft |
Source: NTREIS #20843936 | ||
| 2/16/2025 | Contingent | $440,000$218/sqft |
Source: NTREIS #20843936 | ||
| 2/15/2025 | Listing removed | $3,500$2/sqft |
Source: Zillow Rentals | ||
| 2/13/2025 | Listed for sale | $440,000+29.4%$218/sqft |
Source: NTREIS #20843936 | ||
Public tax history
| Year | Property taxes | Tax assessment |
|---|---|---|
| 2024 | $9,271 +11.3% | $413,174 +12.2% |
| 2023 | $8,329 -5.4% | $368,095 +8.7% |
| 2022 | $8,804 +4% | $338,665 +7.5% |
Find assessor info on the county website
Neighborhood: Westcliff
Nearby schools
GreatSchools rating
- 6/10Mclean 6th GradeGrades: 6Distance: 0.3 mi
- 4/10Paschal High SchoolGrades: 9-12Distance: 1.3 mi
- 5/10Mclean Middle SchoolGrades: 6-8Distance: 0.3 mi
Schools provided by the listing agent
- Elementary: Westcliff
- Middle: Mclean
- High: Paschal
- District: Fort Worth ISD
Source: NTREIS. This data may not be complete. We recommend contacting the local school district to confirm school assignments for this home.
Get a cash offer in 3 minutes
Find out how much your home could sell for in as little as 3 minutes with a no-obligation cash offer.
Estimated market value
$452,200
Get a cash offer in 3 minutes
Find out how much your home could sell for in as little as 3 minutes with a no-obligation cash offer.
Estimated market value
$452,200



