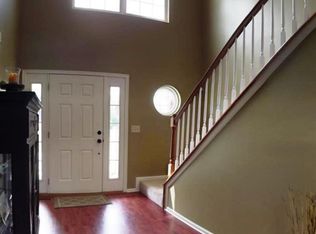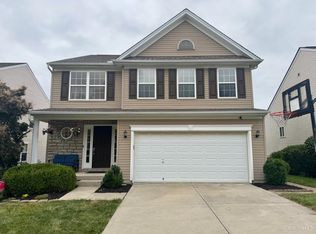Sold for $350,000 on 05/14/25
$350,000
3562 Hader Ave, Cincinnati, OH 45211
4beds
2,355sqft
Single Family Residence
Built in 2005
0.28 Acres Lot
$359,200 Zestimate®
$149/sqft
$2,624 Estimated rent
Home value
$359,200
$341,000 - $377,000
$2,624/mo
Zestimate® history
Loading...
Owner options
Explore your selling options
What's special
Over 3,300 square feet of living space in this beautifully maintained home located in Green Township! Step into a bright two-story entryway that leads to a spacious Great Room with a cozy gas fireplace. The updated kitchen features 42 maple cabinets, newer stainless steel appliances, and a walkout to the deck - perfect for entertaining. Enjoy a formal dining room and a luxurious primary suite with a double vanity, large walk-in closet, and private bath. Convenient second-floor laundry. The finished lower level offers a grand family room with a counter bar and walkout to a patio. You'll love the deep backyard. All tucked away in a quiet neighborhood.
Zillow last checked: 8 hours ago
Listing updated: May 19, 2025 at 07:37am
Listed by:
Robbie S Schlager 513-477-1751,
Sibcy Cline, Inc. 513-931-7700
Bought with:
Jordan M. Nicely, 2013001811
Coldwell Banker Realty
Source: Cincy MLS,MLS#: 1836897 Originating MLS: Cincinnati Area Multiple Listing Service
Originating MLS: Cincinnati Area Multiple Listing Service

Facts & features
Interior
Bedrooms & bathrooms
- Bedrooms: 4
- Bathrooms: 4
- Full bathrooms: 2
- 1/2 bathrooms: 2
Primary bedroom
- Features: Bath Adjoins, Walk-In Closet(s), Wall-to-Wall Carpet
- Level: Second
- Area: 285
- Dimensions: 19 x 15
Bedroom 2
- Level: Second
- Area: 144
- Dimensions: 12 x 12
Bedroom 3
- Level: Second
- Area: 132
- Dimensions: 12 x 11
Bedroom 4
- Level: Second
- Area: 130
- Dimensions: 13 x 10
Bedroom 5
- Area: 0
- Dimensions: 0 x 0
Primary bathroom
- Features: Shower, Double Vanity, Tub
Bathroom 1
- Features: Full
- Level: Second
Bathroom 2
- Features: Full
- Level: Second
Bathroom 3
- Features: Partial
- Level: First
Bathroom 4
- Features: Partial
- Level: Lower
Dining room
- Features: Chandelier, WW Carpet
- Level: First
- Area: 156
- Dimensions: 13 x 12
Family room
- Features: Walkout, Wall-to-Wall Carpet
- Area: 570
- Dimensions: 30 x 19
Great room
- Features: Walkout, Wall-to-Wall Carpet, Window Treatment, Fireplace
- Level: First
- Area: 273
- Dimensions: 21 x 13
Kitchen
- Features: Pantry, Counter Bar, Eat-in Kitchen, Vinyl Floor, Walkout, Kitchen Island, Wood Cabinets, Laminate Floor
- Area: 252
- Dimensions: 18 x 14
Living room
- Area: 0
- Dimensions: 0 x 0
Office
- Area: 0
- Dimensions: 0 x 0
Heating
- Forced Air, Gas
Cooling
- Central Air
Appliances
- Included: Dishwasher, Electric Cooktop, Disposal, Microwave, Oven/Range, Refrigerator, Gas Water Heater
Features
- High Ceilings
- Doors: Multi Panel Doors
- Windows: Double Hung, Vinyl, Insulated Windows
- Basement: Full,Finished,Walk-Out Access,WW Carpet
- Number of fireplaces: 1
- Fireplace features: Gas, Great Room
Interior area
- Total structure area: 2,355
- Total interior livable area: 2,355 sqft
Property
Parking
- Total spaces: 2
- Parking features: Garage
- Garage spaces: 2
Features
- Levels: Two
- Stories: 2
- Patio & porch: Covered Deck/Patio, Deck
- Fencing: Wood
Lot
- Size: 0.28 Acres
- Features: Less than .5 Acre
Details
- Parcel number: 5500061043800
- Zoning description: Residential
Construction
Type & style
- Home type: SingleFamily
- Architectural style: Traditional
- Property subtype: Single Family Residence
Materials
- Brick
- Foundation: Concrete Perimeter
- Roof: Composition
Condition
- New construction: No
- Year built: 2005
Utilities & green energy
- Electric: 220 Volts
- Gas: Natural
- Sewer: Public Sewer
- Water: Public
Community & neighborhood
Location
- Region: Cincinnati
HOA & financial
HOA
- Has HOA: No
Other
Other facts
- Listing terms: No Special Financing,Conventional
Price history
| Date | Event | Price |
|---|---|---|
| 5/14/2025 | Sold | $350,000-1.4%$149/sqft |
Source: | ||
| 4/12/2025 | Pending sale | $355,000$151/sqft |
Source: | ||
| 4/11/2025 | Listed for sale | $355,000+74.9%$151/sqft |
Source: | ||
| 1/22/2016 | Sold | $203,000-5.5%$86/sqft |
Source: | ||
| 12/7/2015 | Pending sale | $214,900$91/sqft |
Source: Hoeting, Realtors #1473374 | ||
Public tax history
| Year | Property taxes | Tax assessment |
|---|---|---|
| 2024 | $5,527 -2% | $94,010 |
| 2023 | $5,637 +4.4% | $94,010 +24.8% |
| 2022 | $5,401 +8.6% | $75,313 |
Find assessor info on the county website
Neighborhood: 45211
Nearby schools
GreatSchools rating
- 5/10Cheviot Elementary SchoolGrades: PK-7Distance: 0.9 mi
- 3/10James N. Gamble Montessori High SchoolGrades: 7-12Distance: 2 mi
- 3/10Gilbert A. Dater High SchoolGrades: 7-12Distance: 3.1 mi
Get a cash offer in 3 minutes
Find out how much your home could sell for in as little as 3 minutes with a no-obligation cash offer.
Estimated market value
$359,200
Get a cash offer in 3 minutes
Find out how much your home could sell for in as little as 3 minutes with a no-obligation cash offer.
Estimated market value
$359,200

