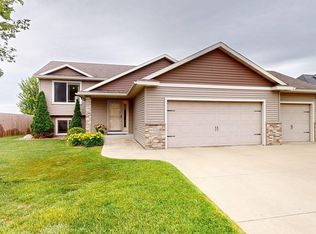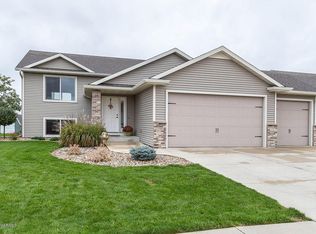The angled kitchen island is perfect for prep while conversing. Master suite with bath and walk-in closet will have you wishing to stay longer. Lower level finished with recessed lights, maple trim, and 2 more bedrooms., Directions North on Hwy 22/West Circle Drive North of Hwy 14. West (left) on Valley High Dr NW. North (right) on Kenosha Dr NW. East (right) on 35th St NW. North (left) on 44th Ave NW. Home is on right.
This property is off market, which means it's not currently listed for sale or rent on Zillow. This may be different from what's available on other websites or public sources.

