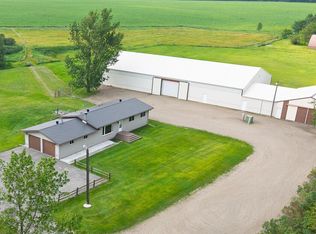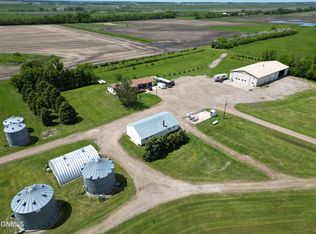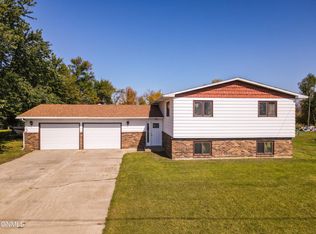Farm life with a good commute! This 10-acre farmstead offers you the perfect blend of tranquility and convenience. Nestled among mature and freshly planted trees, it provides just the right amount of privacy while being located less than a mile from I-94. No gravel roads! This property is beautifully maintained, with numerous updates, making it a versatile space full of potential. With extra options to consider, it could all belong to you. Generac generator, car lift in shop, and/or additional acres, including the attached quarter section can be negotiated. Come see this gem for yourself and imagine the possibilities.
Active
Price cut: $10K (9/13)
$539,900
3562 106th Ave SE, Sanborn, ND 58480
2beds
2,029sqft
Est.:
Single Family Residence
Built in 1920
10 Acres Lot
$-- Zestimate®
$266/sqft
$-- HOA
What's special
- 241 days |
- 215 |
- 2 |
Zillow last checked: 8 hours ago
Listing updated: December 02, 2025 at 08:42am
Listed by:
Molly Fletschock 701-371-1359,
Better Homes and Gardens Real Estate Advantage One 701-235-1750,
Pepper J Schwartz 701-219-1079
Source: NorthstarMLS as distributed by MLS GRID,MLS#: 6701454
Tour with a local agent
Facts & features
Interior
Bedrooms & bathrooms
- Bedrooms: 2
- Bathrooms: 2
- Full bathrooms: 1
- 3/4 bathrooms: 1
Rooms
- Room types: Living Room, Bedroom 1, Bathroom, Kitchen, Dining Room, Bedroom 2, Laundry, Deck, Patio
Bedroom 1
- Level: Main
Bedroom 2
- Level: Main
Bathroom
- Level: Main
Bathroom
- Level: Main
Deck
- Level: Main
Dining room
- Level: Main
Kitchen
- Level: Main
Laundry
- Level: Main
Living room
- Level: Main
Patio
- Level: Main
Heating
- Forced Air
Cooling
- Central Air
Appliances
- Included: Dishwasher, Dryer, Electric Water Heater, Exhaust Fan, Range, Refrigerator, Washer, Water Softener Owned
Features
- Basement: Drain Tiled,Concrete,Storage Space,Sump Pump,Unfinished
- Has fireplace: No
Interior area
- Total structure area: 2,029
- Total interior livable area: 2,029 sqft
- Finished area above ground: 1,479
- Finished area below ground: 0
Property
Parking
- Total spaces: 2
- Parking features: Attached, Heated Garage
- Attached garage spaces: 2
- Details: Garage Dimensions (30 x 29), Garage Door Height (10), Garage Door Width (8)
Accessibility
- Accessibility features: None
Features
- Levels: One
- Stories: 1
- Patio & porch: Deck, Patio
- Fencing: None
Lot
- Size: 10 Acres
- Dimensions: 10 acres +/-
- Features: Additional Land Available, Irregular Lot, Suitable for Horses
Details
- Additional structures: Barn(s), Granary, Pole Building, Workshop
- Foundation area: 2320
- Parcel number: 293530300
- Zoning description: Agriculture
- Other equipment: Fuel Tank - Owned
Construction
Type & style
- Home type: SingleFamily
- Property subtype: Single Family Residence
Materials
- Steel Siding
- Roof: Age Over 8 Years,Asphalt
Condition
- Age of Property: 105
- New construction: No
- Year built: 1920
Utilities & green energy
- Electric: Circuit Breakers, 200+ Amp Service
- Gas: Electric, Propane
- Sewer: Private Sewer, Septic System Compliant - Yes, Tank with Drainage Field
- Water: Rural
- Utilities for property: Underground Utilities
Community & HOA
Location
- Region: Sanborn
Financial & listing details
- Price per square foot: $266/sqft
- Tax assessed value: $348,600
- Annual tax amount: $4,323
- Date on market: 4/13/2025
- Cumulative days on market: 243 days
Estimated market value
Not available
Estimated sales range
Not available
Not available
Price history
Price history
| Date | Event | Price |
|---|---|---|
| 9/13/2025 | Price change | $539,900-1.8%$266/sqft |
Source: | ||
| 4/13/2025 | Listed for sale | $549,900$271/sqft |
Source: | ||
Public tax history
Public tax history
| Year | Property taxes | Tax assessment |
|---|---|---|
| 2024 | $3,863 -10.6% | $174,300 +1% |
| 2023 | $4,323 +5.3% | $172,500 +7.7% |
| 2022 | $4,106 +6.3% | $160,100 +3% |
Find assessor info on the county website
BuyAbility℠ payment
Est. payment
$3,315/mo
Principal & interest
$2631
Property taxes
$495
Home insurance
$189
Climate risks
Neighborhood: 58480
Nearby schools
GreatSchools rating
- 7/10Washington Elementary SchoolGrades: 4-6Distance: 10.2 mi
- 7/10Valley City Junior High SchoolGrades: 7-8Distance: 10.8 mi
- 4/10Valley City High SchoolGrades: 9-12Distance: 10.8 mi
- Loading
- Loading



