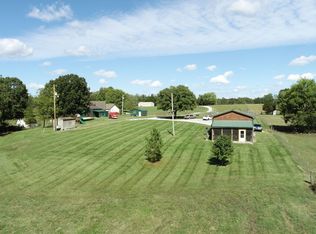Closed
$725,000
3561 Worsham Springs Rd, Greenbrier, TN 37073
3beds
2,907sqft
Single Family Residence, Residential
Built in 1970
20.9 Acres Lot
$832,800 Zestimate®
$249/sqft
$3,351 Estimated rent
Home value
$832,800
$741,000 - $933,000
$3,351/mo
Zestimate® history
Loading...
Owner options
Explore your selling options
What's special
Looking for a farm? This is great if you want to have animals, crops or just wide open spaces! Home features 3 bd (septic approved for 3), 2 ba on main level w/living rm, den with fireplace, formal dining & laundry! Plus the basement is a separate apartment with own entrance & could easily be rented - a bedroom, living, kitchen, bath, eating area & laundry! (last 4 room measurements listed are in apartment) 2 car attached garage & 2 detached w/shop area! 2 separate barns & storage shed! All have water & elec! Nice pond! There is a 2nd septic system (3 bd) already in place (installed 2015) if you wanted to build another home, add a manufactured home or subdivide off. (old address for 2nd driveway into property was 3563). Creek at back of property. Roof is 9 years! Septic for main home had new field lines installed in 2016! There is a working well on property to distribute water to the barns. Please give one hour notice to show
Zillow last checked: 8 hours ago
Listing updated: December 06, 2023 at 09:24am
Listing Provided by:
TAMMY NAUMAN 615-202-8453,
Century 21 Premier
Bought with:
Brenda S. Kersey Broker ABR GRI, 262657
White House Realtors
Source: RealTracs MLS as distributed by MLS GRID,MLS#: 2575609
Facts & features
Interior
Bedrooms & bathrooms
- Bedrooms: 3
- Bathrooms: 3
- Full bathrooms: 3
- Main level bedrooms: 3
Bedroom 1
- Area: 154 Square Feet
- Dimensions: 11x14
Bedroom 2
- Area: 121 Square Feet
- Dimensions: 11x11
Bedroom 3
- Area: 130 Square Feet
- Dimensions: 10x13
Bonus room
- Area: 156 Square Feet
- Dimensions: 12x13
Den
- Area: 165 Square Feet
- Dimensions: 15x11
Dining room
- Area: 130 Square Feet
- Dimensions: 13x10
Kitchen
- Area: 121 Square Feet
- Dimensions: 11x11
Living room
- Area: 300 Square Feet
- Dimensions: 15x20
Heating
- Central, Electric
Cooling
- Central Air, Electric
Appliances
- Included: Dishwasher, Microwave, Refrigerator, Electric Oven, Electric Range
- Laundry: Utility Connection
Features
- Ceiling Fan(s), Extra Closets, Storage, Entrance Foyer, Primary Bedroom Main Floor
- Flooring: Carpet, Wood, Tile
- Basement: Apartment
- Number of fireplaces: 1
- Fireplace features: Den
Interior area
- Total structure area: 2,907
- Total interior livable area: 2,907 sqft
- Finished area above ground: 1,867
- Finished area below ground: 1,040
Property
Parking
- Total spaces: 4
- Parking features: Garage Door Opener, Attached/Detached, Asphalt, Circular Driveway, Gravel
- Garage spaces: 4
- Has uncovered spaces: Yes
Features
- Levels: Two
- Stories: 1
- Patio & porch: Patio, Covered
- Fencing: Full
- Waterfront features: Pond
Lot
- Size: 20.90 Acres
- Features: Level
Details
- Parcel number: 104 11700 000
- Special conditions: Standard
Construction
Type & style
- Home type: SingleFamily
- Architectural style: Ranch
- Property subtype: Single Family Residence, Residential
Materials
- Brick
Condition
- New construction: No
- Year built: 1970
Utilities & green energy
- Sewer: Septic Tank
- Water: Public
- Utilities for property: Electricity Available, Water Available
Community & neighborhood
Location
- Region: Greenbrier
- Subdivision: None
Price history
| Date | Event | Price |
|---|---|---|
| 12/1/2023 | Sold | $725,000-14.7%$249/sqft |
Source: | ||
| 10/27/2023 | Contingent | $849,900$292/sqft |
Source: | ||
| 9/27/2023 | Listed for sale | $849,900+1689.3%$292/sqft |
Source: | ||
| 11/10/2014 | Sold | $47,500-83.1%$16/sqft |
Source: Public Record Report a problem | ||
| 2/28/2007 | Sold | $281,000$97/sqft |
Source: Public Record Report a problem | ||
Public tax history
| Year | Property taxes | Tax assessment |
|---|---|---|
| 2025 | $1,694 | $94,125 |
| 2024 | $1,694 -45.4% | $94,125 -45.4% |
| 2023 | $3,102 +36.7% | $172,350 +95.6% |
Find assessor info on the county website
Neighborhood: 37073
Nearby schools
GreatSchools rating
- 6/10Greenbrier Elementary SchoolGrades: PK-5Distance: 1.8 mi
- 4/10Greenbrier Middle SchoolGrades: 6-8Distance: 1.8 mi
- 4/10Greenbrier High SchoolGrades: 9-12Distance: 3.3 mi
Schools provided by the listing agent
- Elementary: Greenbrier Elementary
- Middle: Greenbrier Middle School
- High: Greenbrier High School
Source: RealTracs MLS as distributed by MLS GRID. This data may not be complete. We recommend contacting the local school district to confirm school assignments for this home.
Get a cash offer in 3 minutes
Find out how much your home could sell for in as little as 3 minutes with a no-obligation cash offer.
Estimated market value$832,800
Get a cash offer in 3 minutes
Find out how much your home could sell for in as little as 3 minutes with a no-obligation cash offer.
Estimated market value
$832,800
