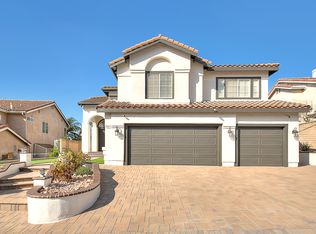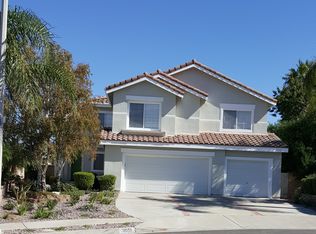Sold for $950,000 on 02/23/23
Listing Provided by:
Eric Minters DRE #01987572 909-636-6954,
Seven Gables Real Estate
Bought with: Keller Williams Realty
$950,000
3561 Rio Ranch Rd, Corona, CA 92882
4beds
2,891sqft
Single Family Residence
Built in 1990
6,970 Square Feet Lot
$1,069,900 Zestimate®
$329/sqft
$3,984 Estimated rent
Home value
$1,069,900
$1.02M - $1.12M
$3,984/mo
Zestimate® history
Loading...
Owner options
Explore your selling options
What's special
Nestled along the magnificent hillside perched along the scenic crest in the enclave of Sierra Del Oro, welcome to 3561 Rio Ranch! As you walk up you’ll notice the impeccable landscaping highlighted with a red brick lined driveway and steps leading to the custom white gate entrance to provide you privacy at your doorstep. Stepping in to this gorgeous home, you’re greeted with enormous high ceilings, ample natural light, and a grand arched staircase. Off to one side, step down to the family room with an open concept that connects to the dining room and kitchen. Overlooking the marvelous city views, enjoy a chandelier-lit dinner with the fireplace roaring; the idyllic setting to dine on a sumptuous meal with your loved ones on those cozy nights. The kitchen features light-brown cabinetry and additional eating space. The open concept flows into the adjoining living room with the secondary gas fireplace. Downstairs also features a main level bedroom and updated guest bathroom with a wet bar across the hallway with under and overhead storage. Laundry room has ample storage and side by side hookups. 3-car garage with a converted office space. Retreat upstairs to large bedrooms and loft situated above the garage. The primary bedroom is complete with a double door entrance, 10ft. ceilings, ensuite bathroom, walk-in closet and private balcony overlooking your backyard. Imagine your morning coffee as the sunrise stretches over the crest line from your balcony. Two secondary bedrooms and a full bathroom complete the upstairs. Bright and spacious updated home with breathtaking views of the city below you graced with the backdrop of snow-capped mountains. No HOA, award-winning schools. Original homeowners meticulously maintained and upgraded the home throughout including built-in Turbo BBQ Grill, 4-zone irrigation system, updated Commercial grade dual zone AC units, and 3-camera security system. As dusk falls, bask in the cool breeze from your immaculate backyard while plucking a Valencia orange from your tree. Minutes away from the 15, 71, and 91 freeways & express lanes, 241 toll road, and the Metrolink. Nearby nature trails including Skyline Trails and Prado View regional park are popular spots for weekend biking, hiking, fishing, and getting fresh air with the family. Schedule your private tour or visit property website for a virtual tour! >>> www.3561RioRanch.com
Zillow last checked: 8 hours ago
Listing updated: February 23, 2023 at 04:53pm
Listing Provided by:
Eric Minters DRE #01987572 909-636-6954,
Seven Gables Real Estate
Bought with:
Kelly McLaren, DRE #02011318
Keller Williams Realty
Source: CRMLS,MLS#: PW22257079 Originating MLS: California Regional MLS
Originating MLS: California Regional MLS
Facts & features
Interior
Bedrooms & bathrooms
- Bedrooms: 4
- Bathrooms: 3
- Full bathrooms: 3
- Main level bathrooms: 1
- Main level bedrooms: 1
Heating
- Central
Cooling
- Central Air, Dual
Appliances
- Included: Barbecue, Dishwasher, Gas Oven, Gas Range, Microwave, Water Heater
- Laundry: Washer Hookup, Inside, Laundry Room
Features
- Built-in Features, Brick Walls, Balcony, Ceiling Fan(s), Furnished, High Ceilings, Recessed Lighting, Storage, Two Story Ceilings, Bar, Bedroom on Main Level, Entrance Foyer, Loft, Walk-In Closet(s)
- Flooring: Carpet, Tile
- Doors: Mirrored Closet Door(s), Sliding Doors
- Has fireplace: Yes
- Fireplace features: Family Room, Gas, Living Room
- Furnished: Yes
- Common walls with other units/homes: No Common Walls
Interior area
- Total interior livable area: 2,891 sqft
Property
Parking
- Total spaces: 3
- Parking features: Direct Access, Driveway, Garage, Storage
- Attached garage spaces: 3
Features
- Levels: Two
- Stories: 2
- Pool features: None
- Fencing: Good Condition
- Has view: Yes
- View description: City Lights, Canyon, Mountain(s), Neighborhood, Valley
Lot
- Size: 6,970 sqft
- Features: 0-1 Unit/Acre, Landscaped, Sprinkler System
Details
- Parcel number: 102611014
- Zoning: R1
- Special conditions: Standard
Construction
Type & style
- Home type: SingleFamily
- Property subtype: Single Family Residence
Condition
- Turnkey
- New construction: No
- Year built: 1990
Utilities & green energy
- Sewer: Unknown
- Water: Public
- Utilities for property: Cable Available, Electricity Available, Phone Available, Water Available
Community & neighborhood
Security
- Security features: Security System, Carbon Monoxide Detector(s), Smoke Detector(s), Security Lights
Community
- Community features: Curbs, Hiking, Sidewalks
Location
- Region: Corona
Other
Other facts
- Listing terms: Cash,Cash to New Loan,Conventional,1031 Exchange,Submit
Price history
| Date | Event | Price |
|---|---|---|
| 2/23/2023 | Sold | $950,000-4.5%$329/sqft |
Source: | ||
| 2/22/2023 | Pending sale | $995,000$344/sqft |
Source: | ||
| 1/18/2023 | Contingent | $995,000$344/sqft |
Source: | ||
| 12/27/2022 | Listed for sale | $995,000$344/sqft |
Source: | ||
Public tax history
| Year | Property taxes | Tax assessment |
|---|---|---|
| 2025 | $11,725 +3.2% | $988,380 +2% |
| 2024 | $11,359 +88.5% | $969,000 +99.6% |
| 2023 | $6,026 +1.7% | $485,393 +2% |
Find assessor info on the county website
Neighborhood: Sierra del Oro
Nearby schools
GreatSchools rating
- 7/10Prado View Elementary SchoolGrades: K-6Distance: 0.5 mi
- 6/10Cesar Chavez AcademyGrades: K-8Distance: 1.4 mi
- 5/10Corona High SchoolGrades: 9-12Distance: 2.8 mi
Schools provided by the listing agent
- Elementary: Prado View
- High: Corona
Source: CRMLS. This data may not be complete. We recommend contacting the local school district to confirm school assignments for this home.
Get a cash offer in 3 minutes
Find out how much your home could sell for in as little as 3 minutes with a no-obligation cash offer.
Estimated market value
$1,069,900
Get a cash offer in 3 minutes
Find out how much your home could sell for in as little as 3 minutes with a no-obligation cash offer.
Estimated market value
$1,069,900

