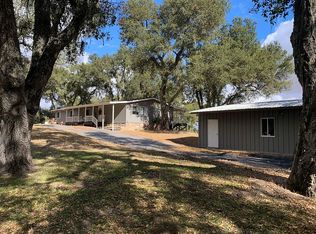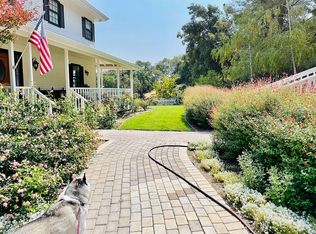Sold for $1,600,000
Listing Provided by:
Terri Winn DRE #01070194 805-610-0991,
RE/MAX Success
Bought with: Keller Williams Realty Central Coast
$1,600,000
3561 Ridge Rd, Templeton, CA 93465
3beds
2,278sqft
Single Family Residence
Built in 2013
4.68 Acres Lot
$1,608,900 Zestimate®
$702/sqft
$3,982 Estimated rent
Home value
$1,608,900
$1.46M - $1.75M
$3,982/mo
Zestimate® history
Loading...
Owner options
Explore your selling options
What's special
Discover Modern Luxury in this Stunning Westside Templeton Home on over 4 Acres. Step into the epitome of contemporary living with this exquisite three-bedroom, three-bathroom single-level home, boasting fire-safe metal siding and roof, this residence offers both safety and style. Enjoy the warmth of wood floors, wood-burning fireplace, and the elegance of stone countertops throughout. The lanai beautifully marries the well-thought-out indoor spaces and the serene outdoors. The kitchen comes complete with unique and modern cabinetry, 5-burner stove with double ovens, an island and banquet seating. The primary bathroom comprises of a soaking tub and separate oversized shower. This home was designed to showcase the spectacular views. Guest bathroom, which is on it's own wing with a guest bedroom, enjoys a full steam shower. One of the many highlights to this special property is the oversized Pebble Tec pool surrounded by hardwood decking, outdoor shower, and a concrete brick patio, perfect for relaxation and entertaining, while the built-in BBQ and pizza oven compliment your dining experience. Embrace sustainable living with the owned solar system, while a multitude of citrus trees, including lemons, kumquats, grapefruit, and raised vegetable beds adorn the property. For those with hobbies or storage needs, a large shop with concrete floors awaits. Located in the acclaimed Templeton School District. Don't miss out on this rare opportunity to own a piece of tranquility in Templeton. Paved access to home and carport space for 4 vehicles. One-car attached garage. EV charger, Washer, dryer, and refrigerator are included. A park model trailer w/ DMV is available separately.
Zillow last checked: 8 hours ago
Listing updated: December 04, 2024 at 07:25pm
Listing Provided by:
Terri Winn DRE #01070194 805-610-0991,
RE/MAX Success
Bought with:
Chris Cucchiara, DRE #02023880
Keller Williams Realty Central Coast
Source: CRMLS,MLS#: NS24148138 Originating MLS: California Regional MLS
Originating MLS: California Regional MLS
Facts & features
Interior
Bedrooms & bathrooms
- Bedrooms: 3
- Bathrooms: 3
- Full bathrooms: 2
- 3/4 bathrooms: 1
- Main level bathrooms: 3
- Main level bedrooms: 3
Primary bedroom
- Features: Main Level Primary
Bedroom
- Features: All Bedrooms Down
Bedroom
- Features: Bedroom on Main Level
Bathroom
- Features: Bathroom Exhaust Fan, Bathtub, Low Flow Plumbing Fixtures, Separate Shower, Tub Shower, Walk-In Shower
Kitchen
- Features: Kitchen/Family Room Combo, Pots & Pan Drawers
Other
- Features: Walk-In Closet(s)
Heating
- Central, Propane
Cooling
- Central Air
Appliances
- Included: Double Oven, Dishwasher, Gas Range, Refrigerator, Water Heater, Dryer, Washer
- Laundry: Laundry Room
Features
- Breakfast Bar, Built-in Features, Ceiling Fan(s), Cathedral Ceiling(s), Open Floorplan, Stone Counters, All Bedrooms Down, Bedroom on Main Level, Main Level Primary, Walk-In Closet(s), Workshop
- Flooring: Tile, Wood
- Windows: Double Pane Windows
- Has fireplace: Yes
- Fireplace features: Insert, Free Standing, Heatilator, Living Room, Masonry, Propane, Wood Burning Stove
- Common walls with other units/homes: No Common Walls
Interior area
- Total interior livable area: 2,278 sqft
Property
Parking
- Total spaces: 1
- Parking features: Carport, Door-Single, Garage Faces Front, Garage
- Attached garage spaces: 1
- Has carport: Yes
Features
- Levels: One
- Stories: 1
- Entry location: level
- Patio & porch: Brick, Deck, Lanai
- Exterior features: Rain Gutters
- Has private pool: Yes
- Pool features: Private
- Has spa: Yes
- Spa features: Private
- Has view: Yes
- View description: Panoramic
Lot
- Size: 4.68 Acres
- Features: Trees
Details
- Parcel number: 039361008
- Special conditions: Trust
Construction
Type & style
- Home type: SingleFamily
- Architectural style: Modern
- Property subtype: Single Family Residence
Materials
- Metal Siding
- Foundation: Slab
- Roof: Metal
Condition
- Turnkey
- New construction: No
- Year built: 2013
Utilities & green energy
- Electric: Photovoltaics Seller Owned
- Sewer: Septic Tank
- Water: Private, Well
Community & neighborhood
Security
- Security features: Carbon Monoxide Detector(s), Smoke Detector(s)
Community
- Community features: Rural
Location
- Region: Templeton
- Subdivision: Tempwest(100)
Other
Other facts
- Listing terms: Cash,Cash to New Loan
- Road surface type: Paved
Price history
| Date | Event | Price |
|---|---|---|
| 10/9/2024 | Sold | $1,600,000-3%$702/sqft |
Source: | ||
| 9/12/2024 | Pending sale | $1,650,000$724/sqft |
Source: | ||
| 7/20/2024 | Listed for sale | $1,650,000+153.8%$724/sqft |
Source: | ||
| 5/8/2007 | Sold | $650,000+35.4%$285/sqft |
Source: Public Record Report a problem | ||
| 1/21/2005 | Sold | $480,000+113.3%$211/sqft |
Source: Public Record Report a problem | ||
Public tax history
| Year | Property taxes | Tax assessment |
|---|---|---|
| 2025 | $18,068 +58.9% | $1,600,000 +51.8% |
| 2024 | $11,374 +1.8% | $1,053,975 +2% |
| 2023 | $11,169 +2% | $1,033,310 +2% |
Find assessor info on the county website
Neighborhood: 93465
Nearby schools
GreatSchools rating
- 5/10Vineyard Elementary SchoolGrades: 3-5Distance: 1.6 mi
- 6/10Templeton Middle SchoolGrades: 6-8Distance: 2 mi
- 10/10Templeton High SchoolGrades: 9-12Distance: 1.7 mi
Schools provided by the listing agent
- High: Templeton
Source: CRMLS. This data may not be complete. We recommend contacting the local school district to confirm school assignments for this home.

Get pre-qualified for a loan
At Zillow Home Loans, we can pre-qualify you in as little as 5 minutes with no impact to your credit score.An equal housing lender. NMLS #10287.

