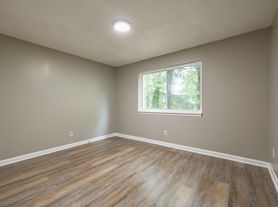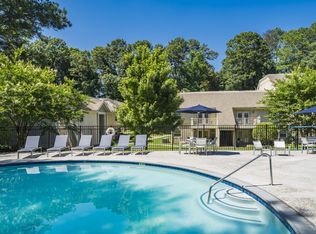Property Representative: RentSpree Partner
COME SEE THIS NEWLY RENOVATED SPLIT-LEVEL HOME! This home comes with 3 bedrooms and 2 1/2 baths. This particular home also has a spacious bonus room that can be used as an office, bedroom, playroom, or workout room. This house has a open concept kitchen and dining area. The kitchen features new modern white cabinets, a large kitchen island and a glass top stove vent. There is plenty of storage in the panty and the counter tops are a beautiful granite. All the appliances are stainless steel, and the backsplash is newly tiled. This rental home features new windows, a brand-new HVAC system, updated electrical work and plumbing. Don't miss out on renting this beauty. Call and Schedule a Showing Today. Come see how renting is a new way of living.
Apartment for rent
$2,200/mo
Fees may apply
3561 Misty Valley Rd, Decatur, GA 30032
4beds
1,800sqft
Price may not include required fees and charges. Price shown reflects the lease term provided. Learn more|
Apartment
Available now
Covered parking
What's special
- 27 days |
- -- |
- -- |
Zillow last checked: 9 hours ago
Listing updated: February 02, 2026 at 12:08pm
Travel times
Looking to buy when your lease ends?
Consider a first-time homebuyer savings account designed to grow your down payment with up to a 6% match & a competitive APY.
Facts & features
Interior
Bedrooms & bathrooms
- Bedrooms: 4
- Bathrooms: 3
- Full bathrooms: 3
Interior area
- Total interior livable area: 1,800 sqft
Property
Parking
- Parking features: Covered
- Details: Contact manager
Details
- Parcel number: 1518702018
Construction
Type & style
- Home type: Apartment
- Property subtype: Apartment
Community & HOA
Location
- Region: Decatur
Financial & listing details
- Lease term: 1 Year
Price history
| Date | Event | Price |
|---|---|---|
| 1/26/2026 | Price change | $2,200+10%$1/sqft |
Source: Zillow Rentals Report a problem | ||
| 1/21/2026 | Price change | $2,000-9.1%$1/sqft |
Source: FMLS GA #7681268 Report a problem | ||
| 1/16/2026 | Price change | $2,200+10%$1/sqft |
Source: Zillow Rentals Report a problem | ||
| 1/5/2026 | Price change | $2,000-9.1%$1/sqft |
Source: FMLS GA #7681268 Report a problem | ||
| 11/13/2025 | Listed for rent | $2,200-4.3%$1/sqft |
Source: FMLS GA #7681268 Report a problem | ||
Neighborhood: Belvedere Park
Nearby schools
GreatSchools rating
- 3/10Snapfinger Elementary SchoolGrades: PK-5Distance: 0.5 mi
- 3/10Columbia Middle SchoolGrades: 6-8Distance: 3 mi
- 2/10Columbia High SchoolGrades: 9-12Distance: 0.9 mi

