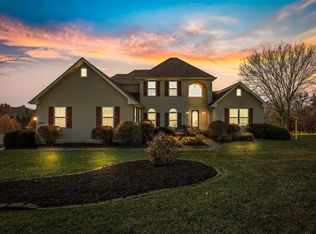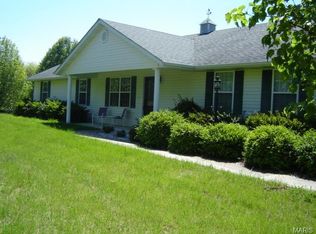Closed
Listing Provided by:
Vanessa L Krieg 636-208-2261,
Wolfe Realty
Bought with: Signature Properties
Price Unknown
3561 Flucom Rd, De Soto, MO 63020
3beds
1,754sqft
Single Family Residence
Built in 2003
2.93 Acres Lot
$400,600 Zestimate®
$--/sqft
$1,884 Estimated rent
Home value
$400,600
$381,000 - $421,000
$1,884/mo
Zestimate® history
Loading...
Owner options
Explore your selling options
What's special
Very nice ranch home sitting on a park like setting offers wide open spaces! Step inside off the front porch to the open living room with vaulted ceiling and gas fireplace. 3 bedrooms are divided- spacious main bedroom is on the left (which also has its own access to the deck) features a full bathroom with dbl bowl vanity, linen closet, & walk-in closet. The other 2 bedrooms are on the right side of home with a hall bathroom and laundry off hall. Kitchen has oak cabinets, tile backsplash, pantry, disposal, all four appliances, and eat in kitchen area. The formal dining room has hard wood flooring and 12' tall ceiling. Enjoy evenings on the screened-in, composite deck w/ vinyl handrail overlooking the beautiful back yard. Full unfinished basement has roughed-in plumbing and ready for your finishing touch. 3 car garage & shed for storage. Other highlights: new roof 2018, new element in water heater 2023, reverse osmosis purification system. Look today!
Zillow last checked: 8 hours ago
Listing updated: April 28, 2025 at 05:06pm
Listing Provided by:
Vanessa L Krieg 636-208-2261,
Wolfe Realty
Bought with:
Tammy Fadler, 1999019116
Signature Properties
Source: MARIS,MLS#: 23039640 Originating MLS: Southern Gateway Association of REALTORS
Originating MLS: Southern Gateway Association of REALTORS
Facts & features
Interior
Bedrooms & bathrooms
- Bedrooms: 3
- Bathrooms: 2
- Full bathrooms: 2
- Main level bathrooms: 2
- Main level bedrooms: 3
Primary bedroom
- Features: Floor Covering: Carpeting, Wall Covering: Some
- Level: Main
- Area: 228
- Dimensions: 19x12
Bedroom
- Features: Floor Covering: Carpeting, Wall Covering: Some
- Level: Main
- Area: 132
- Dimensions: 11x12
Bedroom
- Features: Floor Covering: Carpeting, Wall Covering: Some
- Level: Main
- Area: 120
- Dimensions: 12x10
Heating
- Electric, Forced Air
Cooling
- Ceiling Fan(s), Central Air, Electric
Appliances
- Included: Water Softener Rented, Electric Water Heater, Dishwasher, Disposal, Microwave, Electric Range, Electric Oven, Refrigerator, Water Softener
- Laundry: Main Level
Features
- Eat-in Kitchen, Pantry, Double Vanity, Separate Dining, Open Floorplan, Vaulted Ceiling(s)
- Flooring: Carpet, Hardwood
- Doors: Sliding Doors
- Windows: Bay Window(s), Tilt-In Windows, Window Treatments
- Basement: Full,Concrete,Unfinished,Walk-Out Access
- Number of fireplaces: 1
- Fireplace features: Living Room
Interior area
- Total structure area: 1,754
- Total interior livable area: 1,754 sqft
- Finished area above ground: 1,754
Property
Parking
- Total spaces: 3
- Parking features: Attached, Garage, Garage Door Opener, Off Street
- Attached garage spaces: 3
Features
- Levels: One
- Patio & porch: Screened, Patio, Covered
Lot
- Size: 2.93 Acres
- Dimensions: 302 x 387 x 331 x 394
- Features: Corner Lot, Level
Details
- Additional structures: Shed(s)
- Parcel number: 233.208.00000014.19
- Special conditions: Standard
Construction
Type & style
- Home type: SingleFamily
- Architectural style: Ranch,Traditional
- Property subtype: Single Family Residence
Materials
- Brick, Vinyl Siding
Condition
- Year built: 2003
Utilities & green energy
- Sewer: Septic Tank
- Water: Public
- Utilities for property: Natural Gas Available
Community & neighborhood
Security
- Security features: Smoke Detector(s)
Location
- Region: De Soto
- Subdivision: Green Fields Estates Ph 02
HOA & financial
HOA
- HOA fee: $300 annually
Other
Other facts
- Listing terms: Cash,Conventional,FHA
- Ownership: Private
- Road surface type: Concrete
Price history
| Date | Event | Price |
|---|---|---|
| 7/28/2023 | Sold | -- |
Source: | ||
| 7/8/2023 | Contingent | $369,900$211/sqft |
Source: | ||
| 7/7/2023 | Listed for sale | $369,900$211/sqft |
Source: | ||
Public tax history
| Year | Property taxes | Tax assessment |
|---|---|---|
| 2025 | $2,832 +1% | $43,700 +7.9% |
| 2024 | $2,805 +0.3% | $40,500 |
| 2023 | $2,795 +10.3% | $40,500 +10.4% |
Find assessor info on the county website
Neighborhood: 63020
Nearby schools
GreatSchools rating
- 5/10Athena Elementary SchoolGrades: K-6Distance: 1.6 mi
- 6/10Desoto Jr. High SchoolGrades: 7-8Distance: 3.7 mi
- 7/10Desoto Sr. High SchoolGrades: 9-12Distance: 3.8 mi
Schools provided by the listing agent
- Elementary: Athena Elem.
- Middle: Desoto Jr. High
- High: Desoto Sr. High
Source: MARIS. This data may not be complete. We recommend contacting the local school district to confirm school assignments for this home.
Get a cash offer in 3 minutes
Find out how much your home could sell for in as little as 3 minutes with a no-obligation cash offer.
Estimated market value$400,600
Get a cash offer in 3 minutes
Find out how much your home could sell for in as little as 3 minutes with a no-obligation cash offer.
Estimated market value
$400,600

