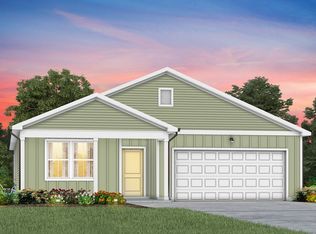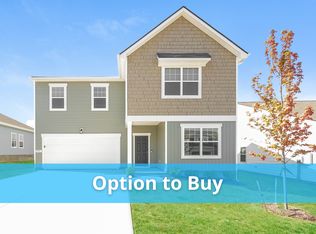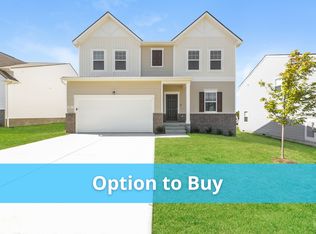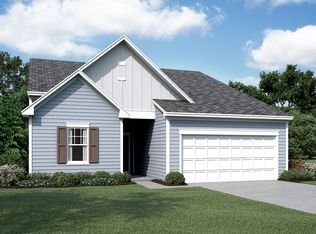Closed
$389,000
3561 Fellowship Rd Lot 433, Columbia, TN 38401
4beds
1,827sqft
Single Family Residence, Residential
Built in 2025
6,969.6 Square Feet Lot
$382,300 Zestimate®
$213/sqft
$2,021 Estimated rent
Home value
$382,300
$352,000 - $417,000
$2,021/mo
Zestimate® history
Loading...
Owner options
Explore your selling options
What's special
Come and see our Firefly floorplan , one-level 4-bedroom, 2-bath home featuring 9-foot ceilings and an open, airy floor plan perfect for modern living. The spacious kitchen is a true standout with a large island, generous pantry, and all appliances included—refrigerator, range, microwave, dishwasher, and even washer/dryer! Enjoy seamless indoor-outdoor living with a deck in the backyard, ideal for entertaining or relaxing. The 2-car garage offers ample storage and convenience. Located in a desirable neighborhood, this move-in ready home combines comfort, functionality, and value all in one!
Zillow last checked: 8 hours ago
Listing updated: September 16, 2025 at 12:13pm
Listing Provided by:
Kenzie Lewis 629-400-6735,
Starlight Homes Tennessee,
Taylor Tremaine 615-498-0116,
Starlight Homes Tennessee
Bought with:
Miles Duncan, 350735
TriStar Elite Realty
Nonmls
Realtracs, Inc.
Source: RealTracs MLS as distributed by MLS GRID,MLS#: 2824835
Facts & features
Interior
Bedrooms & bathrooms
- Bedrooms: 4
- Bathrooms: 2
- Full bathrooms: 2
- Main level bedrooms: 4
Heating
- Central, Electric
Cooling
- Central Air, Electric
Appliances
- Included: Electric Oven, Electric Range, Dishwasher, Disposal, Dryer, Freezer, Microwave, Refrigerator, Stainless Steel Appliance(s), Washer
Features
- Flooring: Carpet, Vinyl
- Basement: None,Crawl Space
Interior area
- Total structure area: 1,827
- Total interior livable area: 1,827 sqft
- Finished area above ground: 1,827
Property
Parking
- Total spaces: 2
- Parking features: Garage Faces Front
- Attached garage spaces: 2
Features
- Levels: One
- Stories: 1
- Patio & porch: Deck
- Has private pool: Yes
- Pool features: In Ground
Lot
- Size: 6,969 sqft
- Dimensions: 53.95 x 125
Details
- Parcel number: 042H C 00900 000
- Special conditions: Standard
Construction
Type & style
- Home type: SingleFamily
- Property subtype: Single Family Residence, Residential
Materials
- Vinyl Siding
- Roof: Shingle
Condition
- New construction: Yes
- Year built: 2025
Utilities & green energy
- Sewer: Public Sewer
- Water: Public
- Utilities for property: Electricity Available, Water Available
Community & neighborhood
Location
- Region: Columbia
- Subdivision: Summit At Carter S Station Ph 2
HOA & financial
HOA
- Has HOA: Yes
- HOA fee: $75 monthly
- Amenities included: Playground, Sidewalks
- Services included: Maintenance Grounds, Recreation Facilities
Other
Other facts
- Available date: 05/14/2025
Price history
| Date | Event | Price |
|---|---|---|
| 8/27/2025 | Sold | $389,000-2.7%$213/sqft |
Source: | ||
| 7/19/2025 | Pending sale | $399,995$219/sqft |
Source: | ||
| 6/21/2025 | Price change | $399,995-7%$219/sqft |
Source: | ||
| 6/17/2025 | Price change | $429,995-3.9%$235/sqft |
Source: | ||
| 6/1/2025 | Price change | $447,495+1.2%$245/sqft |
Source: | ||
Public tax history
Tax history is unavailable.
Neighborhood: 38401
Nearby schools
GreatSchools rating
- 6/10Spring Hill Middle SchoolGrades: 5-8Distance: 1.8 mi
- 4/10Spring Hill High SchoolGrades: 9-12Distance: 0.8 mi
- 6/10Spring Hill Elementary SchoolGrades: PK-4Distance: 3.7 mi
Schools provided by the listing agent
- Elementary: Spring Hill Elementary
- Middle: Spring Hill Middle School
- High: Spring Hill High School
Source: RealTracs MLS as distributed by MLS GRID. This data may not be complete. We recommend contacting the local school district to confirm school assignments for this home.
Get a cash offer in 3 minutes
Find out how much your home could sell for in as little as 3 minutes with a no-obligation cash offer.
Estimated market value$382,300
Get a cash offer in 3 minutes
Find out how much your home could sell for in as little as 3 minutes with a no-obligation cash offer.
Estimated market value
$382,300



