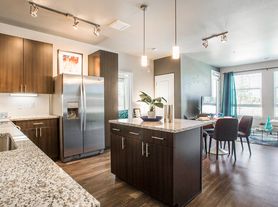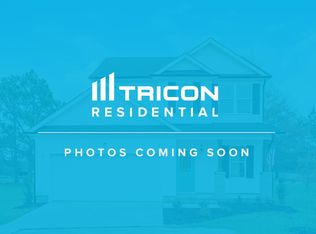Nestled in the sought-after Fallbrook Farms patio-style neighborhood, this exceptional home offers over 3,000 square feet of thoughtfully designed living space. With 4 generous bedrooms and 4 bathrooms, every corner of this home combines comfort, elegance, and practicality.
Key Features & Highlights
Main Level: Step into a welcoming foyer that leads you past a private office (with double glass doors) to the heart of the home a seamless open concept that connects the kitchen, dining space, and living room. A striking custom stone gas fireplace wall with built-in cabinetry anchors the living area. Gourmet Kitchen: The kitchen is designed for both casual meals and entertaining, featuring abundant cabinet storage, generous counter space, and an oversized island ideal for prepping or hosting guests. Owner's Retreat: Upstairs, the owner's suite is a sanctuary complete with a walk-in closet and a luxurious 5-piece en suite bath. Unwind in the deep soaker tub, or refresh in the oversized walk-in shower. Dual sinks and fine finishes like granite accentuate the elegance. Upper Level & Additional Rooms: Also on the upper level you'll find two more bedrooms, a full bath (with double sinks), a versatile loft space, and a convenient laundry room all laid out for ease and flow. Finished Basement: The lower level expands your possibilities with a large family/recreation room, a fourth bedroom with a walk-in closet, and an additional full bathroom. You'll find ample space here for guests, a home theater, hobby zone, or flex use. Finishing Touches & Upgrades: Floor-to-ceiling custom Hunter Douglas blinds grace every window Ceiling fans installed in main and upper level rooms Low-maintenance landscaping (HOA handles front yard & common area upkeep) Easy parking with attached 2-car garage
Built in 2012, this home sits on a 3,413 sq ft lot in a master-planned setting.
Lovely walkability and proximity to parks, green spaces, and community amenities.Assigned schools include Prairie Hills Elementary, Rocky Top Middle, and Horizon High, Stargate all within close distance.
HOA dues cover common area maintenance, snow removal, and ground care.
Renters are responsible for gas electricity and water. Non-smoking house.
House for rent
Accepts Zillow applications
$3,300/mo
3561 E 141st Ave, Thornton, CO 80602
4beds
3,016sqft
Price may not include required fees and charges.
Single family residence
Available Sat Nov 1 2025
Large dogs OK
Central air
In unit laundry
Attached garage parking
Forced air
What's special
Finished basementLow-maintenance landscapingOversized walk-in showerVersatile loft spaceThoughtfully designed living spaceAbundant cabinet storageDeep soaker tub
- 7 days |
- -- |
- -- |
Travel times
Facts & features
Interior
Bedrooms & bathrooms
- Bedrooms: 4
- Bathrooms: 4
- Full bathrooms: 4
Heating
- Forced Air
Cooling
- Central Air
Appliances
- Included: Dishwasher, Dryer, Freezer, Microwave, Oven, Refrigerator, Washer
- Laundry: In Unit
Features
- Walk In Closet
- Flooring: Carpet, Hardwood
Interior area
- Total interior livable area: 3,016 sqft
Property
Parking
- Parking features: Attached
- Has attached garage: Yes
- Details: Contact manager
Features
- Exterior features: Electric Vehicle Charging Station, Heating system: Forced Air, Walk In Closet
Details
- Parcel number: 0157324110007
Construction
Type & style
- Home type: SingleFamily
- Property subtype: Single Family Residence
Community & HOA
Location
- Region: Thornton
Financial & listing details
- Lease term: 1 Year
Price history
| Date | Event | Price |
|---|---|---|
| 10/20/2025 | Price change | $3,300-5.7%$1/sqft |
Source: Zillow Rentals | ||
| 10/17/2025 | Listed for rent | $3,500$1/sqft |
Source: Zillow Rentals | ||
| 8/26/2024 | Sold | $610,000$202/sqft |
Source: | ||
| 7/13/2024 | Pending sale | $610,000$202/sqft |
Source: | ||
| 7/10/2024 | Listed for sale | $610,000+136.5%$202/sqft |
Source: | ||

