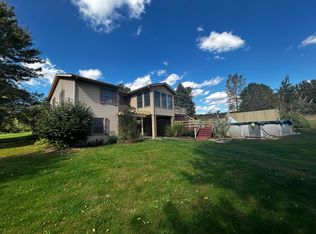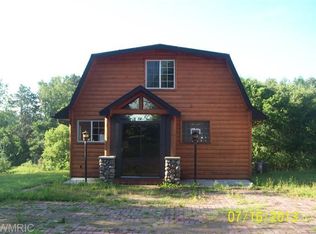Sold
$390,000
3561 Barber Rd, Hastings, MI 49058
4beds
3,000sqft
Single Family Residence
Built in 1989
5.29 Acres Lot
$397,400 Zestimate®
$130/sqft
$2,468 Estimated rent
Home value
$397,400
$258,000 - $608,000
$2,468/mo
Zestimate® history
Loading...
Owner options
Explore your selling options
What's special
Tucked away on over five partially wooded acres of peaceful countryside, this four-bedroom, two-bath home offers privacy, space, and functionality all within a short drive to everyday conviences. This newly listed one owner home has everything you need to enjoy life both inside and out. With a new roof added in 2023, newer furnace/ central air, this one-owner bi-level property is ready for its next chapter. Step inside to discover a warm and inviting interior where natural light flows throughout the home's two levels. The living room features an electric fireplace, creating cozy setting that can easily be converted to wood burning. In the lower level, a wood-burning stove offers both charm and practical comfort during colder months. Attached two-stall garage, partially covered 30x60 deck An extra added feature to this beautiful setting is a 30x40 barn with a six foot overhang. The barn offers three ten-foot doors, with concrete floors, electricity and water supply. The land itself spans over five acres, with part of the parcel backing up into the wooded acreage. Lovingly maintained by its original owners, this property is more than just a house. It's an opportunity to customize your lifestyle, enjoy the changing seasons, and take advantage of a one-of-a kind- setting that invites you to stay for years to come. Call to take a look.
Zillow last checked: 8 hours ago
Listing updated: July 20, 2025 at 08:41pm
Listed by:
Valeri M Neeb 989-492-8911,
Keller Williams Realty Rivertown
Bought with:
Patricia L Doezema, 6502417122
Keller Williams GR East
Source: MichRIC,MLS#: 25026563
Facts & features
Interior
Bedrooms & bathrooms
- Bedrooms: 4
- Bathrooms: 2
- Full bathrooms: 2
- Main level bedrooms: 3
Heating
- Forced Air, Wood
Cooling
- Central Air
Appliances
- Included: Dishwasher, Microwave, Range, Refrigerator
- Laundry: Gas Dryer Hookup, Laundry Room, Washer Hookup
Features
- Ceiling Fan(s), LP Tank Rented, Eat-in Kitchen
- Flooring: Carpet, Linoleum
- Basement: Walk-Out Access
- Number of fireplaces: 1
- Fireplace features: Living Room
Interior area
- Total structure area: 1,800
- Total interior livable area: 3,000 sqft
- Finished area below ground: 0
Property
Parking
- Total spaces: 2
- Parking features: Garage Door Opener, Attached
- Garage spaces: 2
Features
- Stories: 2
Lot
- Size: 5.29 Acres
- Dimensions: 411.5 x 560
- Features: Wooded
Details
- Additional structures: Pole Barn
- Parcel number: 0402824500
- Zoning description: AR
Construction
Type & style
- Home type: SingleFamily
- Property subtype: Single Family Residence
Materials
- Vinyl Siding
- Roof: Composition,Shingle
Condition
- New construction: No
- Year built: 1989
Utilities & green energy
- Gas: LP Tank Rented
- Sewer: Septic Tank
- Water: Well
- Utilities for property: Phone Available, Electricity Available, Phone Connected
Community & neighborhood
Location
- Region: Hastings
Other
Other facts
- Listing terms: Cash,FHA,VA Loan,Conventional
- Road surface type: Paved
Price history
| Date | Event | Price |
|---|---|---|
| 7/9/2025 | Sold | $390,000$130/sqft |
Source: | ||
| 6/7/2025 | Pending sale | $390,000$130/sqft |
Source: | ||
| 6/5/2025 | Listed for sale | $390,000$130/sqft |
Source: | ||
Public tax history
| Year | Property taxes | Tax assessment |
|---|---|---|
| 2024 | -- | $162,900 +10.6% |
| 2023 | -- | $147,300 +23.6% |
| 2022 | -- | $119,200 +8.8% |
Find assessor info on the county website
Neighborhood: 49058
Nearby schools
GreatSchools rating
- NALakewood Early Childhood CenterGrades: PK-KDistance: 6.5 mi
- 4/10Lakewood Middle SchoolGrades: 5-8Distance: 8 mi
- 7/10Lakewood High SchoolGrades: 8-12Distance: 8.4 mi

Get pre-qualified for a loan
At Zillow Home Loans, we can pre-qualify you in as little as 5 minutes with no impact to your credit score.An equal housing lender. NMLS #10287.
Sell for more on Zillow
Get a free Zillow Showcase℠ listing and you could sell for .
$397,400
2% more+ $7,948
With Zillow Showcase(estimated)
$405,348
