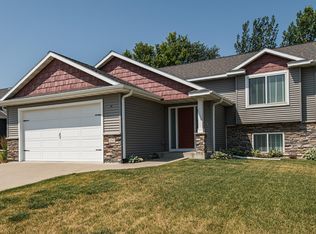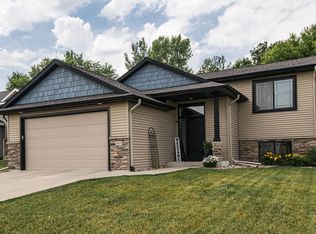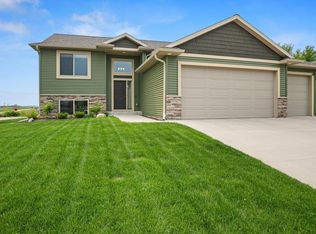Closed
$410,000
3561 46th Ave NW, Rochester, MN 55901
4beds
2,560sqft
Single Family Residence
Built in 2015
9,147.6 Square Feet Lot
$416,000 Zestimate®
$160/sqft
$2,547 Estimated rent
Home value
$416,000
$395,000 - $437,000
$2,547/mo
Zestimate® history
Loading...
Owner options
Explore your selling options
What's special
This meticulously cared for split level home is full of features that aren't common in this price range. The hardwood floors greet you as you come up the steps and open up to the high vaulted ceilings. The kitchen is sure to wow you with the granite countertops and custom cabinets. Both upper level bedrooms are spacious with walk in closets. You will notice the quality of the kitchen cabinets throughout the home and the solid panel doors. Other features are: gas hook up on the deck for your grilling needs, lower level high ceilings, custom blinds, finished laundry room, high efficiency furnace and hot water heater, passive radon system and the family room has a roughed in gas line for a future fireplace. New roof installed October 2023. The location is fantastic. Close to trails, shopping, highways and parks. Enjoy your wooded view from the large back deck. You don't want to miss this one!
Zillow last checked: 8 hours ago
Listing updated: November 13, 2024 at 10:36pm
Listed by:
Laurie Mangen 507-254-9551,
Keller Williams Premier Realty
Bought with:
Michelle Kalina
Lakes Sotheby's International Realty
Source: NorthstarMLS as distributed by MLS GRID,MLS#: 6430626
Facts & features
Interior
Bedrooms & bathrooms
- Bedrooms: 4
- Bathrooms: 3
- Full bathrooms: 1
- 3/4 bathrooms: 2
Bedroom 1
- Level: Main
Bedroom 2
- Level: Main
Bedroom 3
- Level: Lower
Bedroom 4
- Level: Lower
Bathroom
- Level: Main
Bathroom
- Level: Main
Family room
- Level: Lower
Informal dining room
- Level: Main
Kitchen
- Level: Main
Laundry
- Level: Lower
Living room
- Level: Main
Heating
- Forced Air
Cooling
- Central Air
Appliances
- Included: Dishwasher, Disposal, Dryer, Gas Water Heater, Microwave, Range, Refrigerator, Stainless Steel Appliance(s), Washer
Features
- Basement: Concrete
- Has fireplace: No
Interior area
- Total structure area: 2,560
- Total interior livable area: 2,560 sqft
- Finished area above ground: 1,304
- Finished area below ground: 1,256
Property
Parking
- Total spaces: 2
- Parking features: Attached, Concrete, Garage Door Opener
- Attached garage spaces: 2
- Has uncovered spaces: Yes
Accessibility
- Accessibility features: None
Features
- Levels: Multi/Split
- Patio & porch: Deck
- Fencing: None
Lot
- Size: 9,147 sqft
- Dimensions: 60 x 150
Details
- Foundation area: 1256
- Parcel number: 742024077001
- Zoning description: Residential-Single Family
Construction
Type & style
- Home type: SingleFamily
- Property subtype: Single Family Residence
Materials
- Brick/Stone, Vinyl Siding, Concrete
- Roof: Age 8 Years or Less,Asphalt
Condition
- Age of Property: 9
- New construction: No
- Year built: 2015
Utilities & green energy
- Gas: Natural Gas
- Sewer: City Sewer/Connected
- Water: City Water/Connected
Community & neighborhood
Location
- Region: Rochester
- Subdivision: Badger Hills 3rd
HOA & financial
HOA
- Has HOA: No
Price history
| Date | Event | Price |
|---|---|---|
| 1/21/2024 | Listing removed | -- |
Source: Zillow Rentals Report a problem | ||
| 1/2/2024 | Listed for rent | $3,000$1/sqft |
Source: Zillow Rentals Report a problem | ||
| 11/14/2023 | Sold | $410,000-2.4%$160/sqft |
Source: | ||
| 11/6/2023 | Pending sale | $419,900$164/sqft |
Source: | ||
| 10/18/2023 | Price change | $419,900-3.5%$164/sqft |
Source: | ||
Public tax history
| Year | Property taxes | Tax assessment |
|---|---|---|
| 2025 | $5,324 +23.2% | $401,100 +5.3% |
| 2024 | $4,322 | $380,800 +11.2% |
| 2023 | -- | $342,300 +3.7% |
Find assessor info on the county website
Neighborhood: 55901
Nearby schools
GreatSchools rating
- 5/10Sunset Terrace Elementary SchoolGrades: PK-5Distance: 2.4 mi
- 3/10Dakota Middle SchoolGrades: 6-8Distance: 2.5 mi
- 5/10John Marshall Senior High SchoolGrades: 8-12Distance: 3 mi
Schools provided by the listing agent
- Elementary: Sunset Terrace
- Middle: John Adams
- High: John Marshall
Source: NorthstarMLS as distributed by MLS GRID. This data may not be complete. We recommend contacting the local school district to confirm school assignments for this home.
Get a cash offer in 3 minutes
Find out how much your home could sell for in as little as 3 minutes with a no-obligation cash offer.
Estimated market value$416,000
Get a cash offer in 3 minutes
Find out how much your home could sell for in as little as 3 minutes with a no-obligation cash offer.
Estimated market value
$416,000


