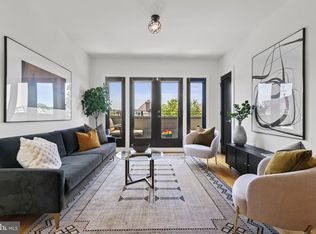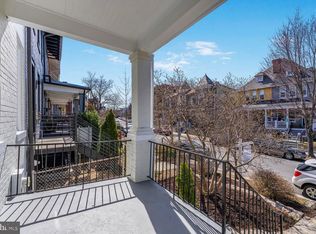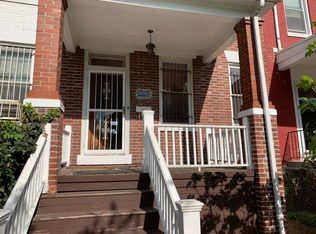Sold for $770,000 on 11/18/24
$770,000
3561 10th St NW #1, Washington, DC 20010
4beds
1,871sqft
Townhouse
Built in 1912
-- sqft lot
$850,000 Zestimate®
$412/sqft
$5,004 Estimated rent
Home value
$850,000
$774,000 - $935,000
$5,004/mo
Zestimate® history
Loading...
Owner options
Explore your selling options
What's special
New Price for your New Home!! Classic DC rowhouse was modernized and converted into two 2-level, 3BR+Den condos in 2019. All systems and fixtures were replaced. Secure, deeded parking available on site for $10,000!! UNIT 1 is situated above street level; separated from pedestrians by the front yard and patio entrance. Unique Upgrades: High ceilings on both floors, secure entry, & feature walls with modern molding and accent colors. Real hardwood floors throughout, tons of closet space. Pella windows! Kitchen: Quartz waterfall island, stainless steel appliances, wine refrigerator, under cabinet lighting, & pantry. Three FULL BATHROOMS with beautiful tile work and vanities for storage. Bedrooms have direct, en-suite access to the bathrooms. The two largest Bedrooms are located on the lower level, insulated from sound of neighbors. The Den downstairs has built-in shelves and WET BAR with built-in beverage refrigerator and microwave. Low condo dues of $200 include water, sewer, front landscaping, exterior maintenance, insurance. Pet Friendly! The Main Level walks out to a private deck; and connects directly to the secure parking spot. Location, location, location: 96 Walkscore!! 10th Street NW is a one-way street, so reduced vehicle traffic. Ample visitor parking on both sides. One and a half blocks away, 11th Street NW is a community hub, offering restaurants, shops, tot lot, dog park, grocery, and more! Multiple city bike stations close by, and electric scooters are available regularly. Just a stone’s throw from TWO Metro stations – Georgia Ave/Petworth and Columbia Heights.
Zillow last checked: 8 hours ago
Listing updated: November 19, 2024 at 03:22am
Listed by:
Shelly Porter 703-994-9816,
Century 21 Redwood Realty
Bought with:
Jake Anderson, Br200200699
Compass
Source: Bright MLS,MLS#: DCDC2148058
Facts & features
Interior
Bedrooms & bathrooms
- Bedrooms: 4
- Bathrooms: 3
- Full bathrooms: 3
- Main level bathrooms: 1
- Main level bedrooms: 1
Basement
- Area: 0
Heating
- Forced Air, Natural Gas
Cooling
- Central Air, Electric
Appliances
- Included: Dishwasher, Disposal, Dryer, Exhaust Fan, Ice Maker, Microwave, Oven/Range - Gas, Refrigerator, Stainless Steel Appliance(s), Cooktop, Washer, Range Hood, Electric Water Heater
- Laundry: Lower Level, Washer In Unit, Dryer In Unit, Laundry Room
Features
- Open Floorplan, Combination Kitchen/Dining, Kitchen - Gourmet, Kitchen Island, Primary Bath(s), Upgraded Countertops, Built-in Features, Entry Level Bedroom, Pantry, Recessed Lighting, Bar, Wine Storage, Dry Wall, Paneled Walls, 9'+ Ceilings
- Flooring: Hardwood, Wood
- Windows: Screens, Double Pane Windows, Window Treatments
- Has basement: No
- Has fireplace: No
Interior area
- Total structure area: 1,871
- Total interior livable area: 1,871 sqft
- Finished area above ground: 1,871
Property
Parking
- Total spaces: 1
- Parking features: Secured, Concrete, Lighted, Limited Common Elements, Paved, Private, Surface, Assigned, Driveway, On-site - Sale, Off Street, Other, Alley Access
- Uncovered spaces: 1
- Details: Assigned Parking, Assigned Space #: P-2 is separately deeded (2831//2055)
Accessibility
- Accessibility features: None
Features
- Levels: Two
- Stories: 2
- Patio & porch: Patio, Deck, Brick
- Exterior features: Lighting
- Pool features: None
- Fencing: Partial
- Has view: Yes
- View description: City
Lot
- Features: Landscaped, Front Yard, Urban, Unknown Soil Type
Details
- Additional structures: Above Grade, Below Grade
- Parcel number: 2831//2053
- Zoning: PUBLIC RECORD
- Special conditions: Standard
Construction
Type & style
- Home type: Townhouse
- Architectural style: Traditional,Contemporary
- Property subtype: Townhouse
Materials
- Brick
- Foundation: Block
Condition
- Excellent
- New construction: No
- Year built: 1912
- Major remodel year: 2018
Utilities & green energy
- Sewer: Public Sewer
- Water: Public
- Utilities for property: Fiber Optic
Community & neighborhood
Security
- Security features: Main Entrance Lock, Smoke Detector(s), Fire Sprinkler System
Location
- Region: Washington
- Subdivision: Columbia Heights
HOA & financial
HOA
- Has HOA: No
- Amenities included: Common Grounds, Reserved/Assigned Parking
- Services included: Water, Insurance, Reserve Funds, Trash, Common Area Maintenance, Maintenance Structure, Lawn Care Front, Maintenance Grounds
- Association name: 3561 10th St. Nw
Other fees
- Condo and coop fee: $200 monthly
Other
Other facts
- Listing agreement: Exclusive Right To Sell
- Listing terms: Conventional,Cash
- Ownership: Condominium
- Road surface type: Black Top
Price history
| Date | Event | Price |
|---|---|---|
| 11/18/2024 | Sold | $770,000-0.6%$412/sqft |
Source: | ||
| 10/3/2024 | Contingent | $775,000$414/sqft |
Source: | ||
| 9/5/2024 | Price change | $775,000-7.2%$414/sqft |
Source: | ||
| 7/31/2024 | Price change | $835,000-1.2%$446/sqft |
Source: | ||
| 6/27/2024 | Listed for sale | $845,000+11.2%$452/sqft |
Source: | ||
Public tax history
| Year | Property taxes | Tax assessment |
|---|---|---|
| 2025 | $6,092 +0.7% | $822,180 +1% |
| 2024 | $6,048 -2.5% | $813,740 -1.8% |
| 2023 | $6,205 +6.4% | $828,760 +6.5% |
Find assessor info on the county website
Neighborhood: Columbia Heights
Nearby schools
GreatSchools rating
- 8/10Raymond Elementary SchoolGrades: PK-5Distance: 0.8 mi
- 6/10Columbia Heights Education CampusGrades: 6-12Distance: 0.6 mi
- 4/10Roosevelt High School @ MacFarlandGrades: 9-12Distance: 0.6 mi
Schools provided by the listing agent
- Elementary: Bruce-monroe Elementary School At Park View
- Middle: Raymond Education Campus
- High: Cardozo Education Campus
- District: District Of Columbia Public Schools
Source: Bright MLS. This data may not be complete. We recommend contacting the local school district to confirm school assignments for this home.

Get pre-qualified for a loan
At Zillow Home Loans, we can pre-qualify you in as little as 5 minutes with no impact to your credit score.An equal housing lender. NMLS #10287.
Sell for more on Zillow
Get a free Zillow Showcase℠ listing and you could sell for .
$850,000
2% more+ $17,000
With Zillow Showcase(estimated)
$867,000


