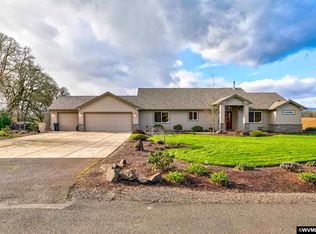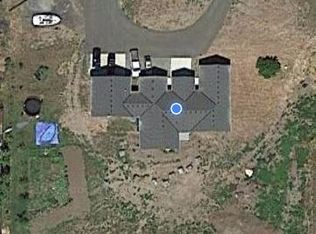Accepted Offer with Contingencies. Amazing territorial and coastal range views! Enjoy this open, great room, single level home. Just slightly out of town. Large 3 car garage, covered deck and beautifully landscaped grounds. Room for shop and RV. Large master suite with walk-in tile shower, lots of storage and more!
This property is off market, which means it's not currently listed for sale or rent on Zillow. This may be different from what's available on other websites or public sources.

