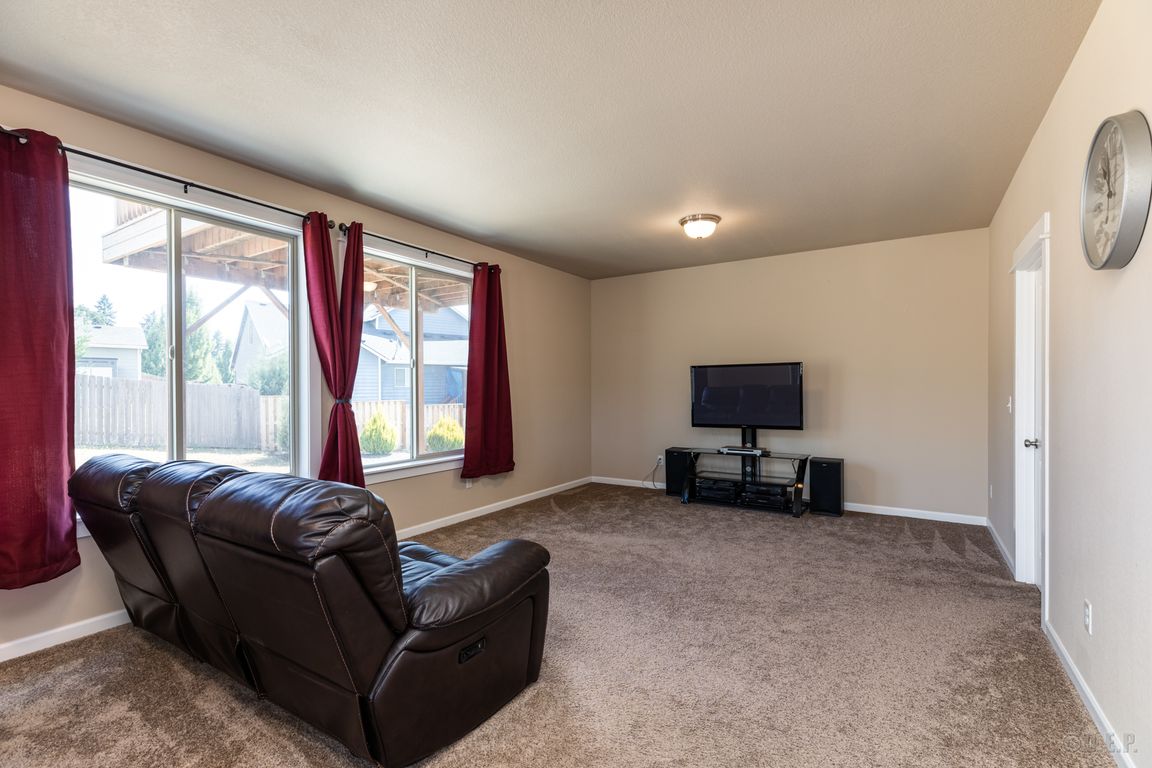
ActivePrice cut: $15K (10/1)
$484,900
3beds
1,991sqft
35601 Valley View Dr, Saint Helens, OR 97051
3beds
1,991sqft
Residential, single family residence
Built in 2018
9,583 sqft
2 Attached garage spaces
$244 price/sqft
$595 annually HOA fee
What's special
This clean and well-cared-for home is located in an area of newer homes. Some of the great features include a functional layout with spacious living areas, a bright kitchen with stainless appliances, granite counters and plenty of natural light throughout. The primary bedroom includes a private bathroom, huge walk-in closet and ...
- 76 days |
- 380 |
- 6 |
Likely to sell faster than
Source: RMLS (OR),MLS#: 615977874
Travel times
Living Room
Kitchen
Primary Bedroom
Zillow last checked: 7 hours ago
Listing updated: October 01, 2025 at 07:38am
Listed by:
Lea Chitwood 503-730-4554,
RE/MAX Powerpros
Source: RMLS (OR),MLS#: 615977874
Facts & features
Interior
Bedrooms & bathrooms
- Bedrooms: 3
- Bathrooms: 3
- Full bathrooms: 2
- Partial bathrooms: 1
- Main level bathrooms: 1
Rooms
- Room types: Laundry, Bonus Room, Bedroom 2, Bedroom 3, Dining Room, Family Room, Kitchen, Living Room, Primary Bedroom
Primary bedroom
- Features: Bathroom, Deck, Suite, Walkin Closet, Wallto Wall Carpet
- Level: Upper
Bedroom 2
- Features: Closet, Wallto Wall Carpet
- Level: Upper
Bedroom 3
- Features: Closet, Wallto Wall Carpet
- Level: Upper
Dining room
- Features: Patio, Sliding Doors, Laminate Flooring
- Level: Main
Kitchen
- Features: Dishwasher, Disposal, Eat Bar, Microwave, Free Standing Range, Granite
- Level: Main
Heating
- Forced Air
Cooling
- Central Air
Appliances
- Included: Dishwasher, Disposal, Free-Standing Range, Microwave, Plumbed For Ice Maker, Stainless Steel Appliance(s), Gas Water Heater
- Laundry: Laundry Room
Features
- Granite, Built-in Features, Closet, Eat Bar, Bathroom, Suite, Walk-In Closet(s), Tile
- Flooring: Laminate, Wall to Wall Carpet
- Doors: Sliding Doors
- Windows: Double Pane Windows, Vinyl Frames
- Basement: Crawl Space
Interior area
- Total structure area: 1,991
- Total interior livable area: 1,991 sqft
Video & virtual tour
Property
Parking
- Total spaces: 2
- Parking features: Driveway, Attached
- Attached garage spaces: 2
- Has uncovered spaces: Yes
Features
- Stories: 2
- Patio & porch: Deck, Patio
- Exterior features: Yard
- Has view: Yes
- View description: Territorial
Lot
- Size: 9,583.2 Square Feet
- Features: Level, Sloped, SqFt 7000 to 9999
Details
- Parcel number: 13255
- Zoning: R7
Construction
Type & style
- Home type: SingleFamily
- Architectural style: Traditional
- Property subtype: Residential, Single Family Residence
Materials
- Cement Siding, Shake Siding, Stone
- Foundation: Concrete Perimeter
- Roof: Composition
Condition
- Resale
- New construction: No
- Year built: 2018
Utilities & green energy
- Gas: Gas
- Sewer: Public Sewer
- Water: Public
- Utilities for property: Cable Connected
Community & HOA
Community
- Security: None
HOA
- Has HOA: Yes
- Amenities included: Commons, Management
- HOA fee: $595 annually
Location
- Region: Saint Helens
Financial & listing details
- Price per square foot: $244/sqft
- Tax assessed value: $573,860
- Annual tax amount: $4,121
- Date on market: 7/24/2025
- Listing terms: Cash,Conventional,FHA,VA Loan
- Road surface type: Paved