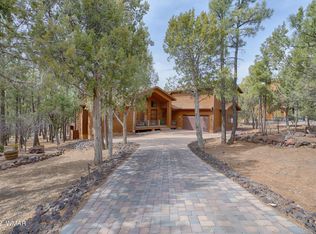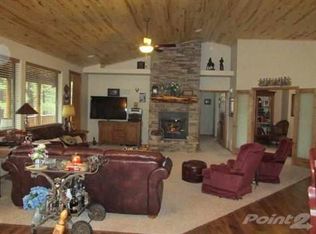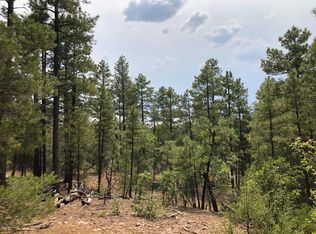Here it is, the turn-key home you've been looking for in the prestigious Torreon development. Very private as you only see pines through all the rear windows. It's a newly built custom home (2018). Modern touches with that comfy cabin feel. 3 bedrooms, 2 baths, attached 2 car garage and a large storage area under the home. The home offers an open concept floor plan, split bedrooms, quartz counter tops throughout, grey knotty birch raised panel cabinets with soft close, NO CARPET, knotty alder 8 ft two panel doors, 5 inch baseboards, 4 inch casings and knotty pine wrapped windows, breakfast bar, spacious master suite with large walk in closet, custom shower doors, Os-burn pellet stove & a wood burning fireplace in the living room, custom steel security door, etc. Going outside...
This property is off market, which means it's not currently listed for sale or rent on Zillow. This may be different from what's available on other websites or public sources.




