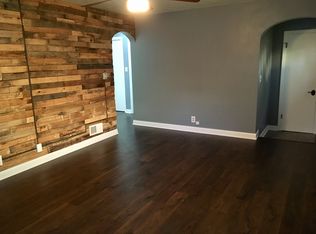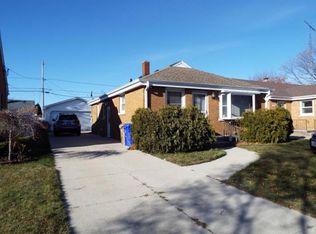Closed
$238,000
3560 Sheridan ROAD, Kenosha, WI 53140
2beds
1,221sqft
Single Family Residence
Built in 1952
6,534 Square Feet Lot
$257,300 Zestimate®
$195/sqft
$1,563 Estimated rent
Home value
$257,300
$224,000 - $296,000
$1,563/mo
Zestimate® history
Loading...
Owner options
Explore your selling options
What's special
Charming, move-in ready, brick ranch just blocks from beautiful Lake Michigan! Minutes to all the new downtown Kenosha excitement/beaches/restaurants/shops and more! Mudroom entrance allows you to drop 'yer dirty boots at the door or.... Midwest style-''second frig'' for your Thanksgiving Day jellos and beverages! :) So true. Grab your coffee and cozy up to the vintage, lannon-stone wood-burning fireplace. Share life's stories with friends while enjoying the warmth of a crackling fire in the 6' fenced-in, privacy screened backyard. Large 2+ car garage for your workshop and a cool story about building sailboats......yep! New A/C just installed. Need that 3rd bedroom? Basement is currently setup that way. Addl info in the documents section. We look forward to your visit.
Zillow last checked: 8 hours ago
Listing updated: May 12, 2025 at 05:18am
Listed by:
Christopher, 'Kit' Hoover 847-643-6011,
Baird & Warner
Bought with:
Alicia A Chovan
Source: WIREX MLS,MLS#: 1911927 Originating MLS: Metro MLS
Originating MLS: Metro MLS
Facts & features
Interior
Bedrooms & bathrooms
- Bedrooms: 2
- Bathrooms: 1
- Full bathrooms: 1
- Main level bedrooms: 2
Primary bedroom
- Level: Main
- Area: 156
- Dimensions: 12 x 13
Bedroom 2
- Level: Main
- Area: 120
- Dimensions: 10 x 12
Bedroom 3
- Level: Lower
- Area: 120
- Dimensions: 10 x 12
Bathroom
- Features: Master Bedroom Bath: Tub/Shower Combo
Kitchen
- Level: Main
- Area: 200
- Dimensions: 10 x 20
Living room
- Level: Main
- Area: 216
- Dimensions: 12 x 18
Heating
- Natural Gas, Forced Air, Radiant/Hot Water
Appliances
- Included: Dishwasher, Dryer, Oven, Refrigerator, Washer
Features
- Flooring: Wood or Sim.Wood Floors
- Basement: Finished,Full
Interior area
- Total structure area: 1,221
- Total interior livable area: 1,221 sqft
Property
Parking
- Total spaces: 2
- Parking features: Garage Door Opener, Detached, 2 Car
- Garage spaces: 2
Features
- Levels: One
- Stories: 1
- Fencing: Fenced Yard
Lot
- Size: 6,534 sqft
Details
- Parcel number: 1122330152044
- Zoning: sfr
- Special conditions: Arms Length
Construction
Type & style
- Home type: SingleFamily
- Architectural style: Ranch
- Property subtype: Single Family Residence
Materials
- Brick, Brick/Stone
Condition
- 21+ Years
- New construction: No
- Year built: 1952
Utilities & green energy
- Sewer: Public Sewer
- Water: Public
Community & neighborhood
Location
- Region: Kenosha
- Municipality: Kenosha
Price history
| Date | Event | Price |
|---|---|---|
| 5/9/2025 | Sold | $238,000+1.3%$195/sqft |
Source: | ||
| 4/4/2025 | Contingent | $235,000$192/sqft |
Source: | ||
| 4/1/2025 | Listed for sale | $235,000+68%$192/sqft |
Source: | ||
| 10/23/2019 | Sold | $139,900$115/sqft |
Source: Public Record Report a problem | ||
| 9/13/2019 | Price change | $139,900-6.7%$115/sqft |
Source: Doperalski Realty & Associates, LLC #1652142 Report a problem | ||
Public tax history
| Year | Property taxes | Tax assessment |
|---|---|---|
| 2024 | $2,894 -1.8% | $118,500 |
| 2023 | $2,946 | $118,500 |
| 2022 | -- | $118,500 |
Find assessor info on the county website
Neighborhood: Harbor Side
Nearby schools
GreatSchools rating
- 7/10Harvey Elementary SchoolGrades: PK-5Distance: 1.2 mi
- 4/10Washington Middle SchoolGrades: 6-8Distance: 0.4 mi
- 3/10Bradford High SchoolGrades: 9-12Distance: 1.6 mi
Schools provided by the listing agent
- High: Bradford
- District: Kenosha
Source: WIREX MLS. This data may not be complete. We recommend contacting the local school district to confirm school assignments for this home.
Get pre-qualified for a loan
At Zillow Home Loans, we can pre-qualify you in as little as 5 minutes with no impact to your credit score.An equal housing lender. NMLS #10287.
Sell with ease on Zillow
Get a Zillow Showcase℠ listing at no additional cost and you could sell for —faster.
$257,300
2% more+$5,146
With Zillow Showcase(estimated)$262,446

