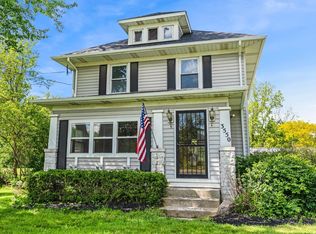Closed
$250,000
3560 Sandpoint Rd, Fort Wayne, IN 46809
4beds
2,198sqft
Single Family Residence
Built in 1960
0.49 Acres Lot
$254,100 Zestimate®
$--/sqft
$1,739 Estimated rent
Home value
$254,100
$231,000 - $280,000
$1,739/mo
Zestimate® history
Loading...
Owner options
Explore your selling options
What's special
OPEN HOUSE FROM 2-4PM ON SUNDAY, MAY 25TH. Are you looking for the serenity of the country with the convenience of the city? This large, beautiful home featuring four bedrooms, two full bathrooms, on almost half an acre with fenced in back yard can be your country setting in the city. Large finished basement with new lighting, and waterproof vinyl plank flooring can be your family room or recreational room. Granite countertops compliment new stainless steel appliances including refrigerator with ice/water in the door, gas range, over the range microwave and dishwasher. New farmhouse sink with many features including a cutting board, pull down sprayer and cup washer. New ceiling fans with energy efficient lights in bedrooms and living room help keep you comfortable. House features a newer metal roof, new decorative front door, full length glass front storm door, and new steel rear exit door. New high efficiency gas furnace and central air add to your comfort and peace of mind. Large detached garage with new overhead garage door, new automatic opener, and new side entry door is the perfect place for cars, tools and yard implements. New exterior lighting including a yard light with electrical receptacle. Home has been pre-inspected for your convenience. Home is located a few minutes away from Fort Wayne International Airport, Amazon, Lutheran Hospital, I-69, and Jefferson Pointe.
Zillow last checked: 8 hours ago
Listing updated: June 30, 2025 at 09:19pm
Listed by:
Theresa Haneline 260-341-4762,
Tree City Realty
Bought with:
Theresa Haneline, RB19001153
Tree City Realty
Source: IRMLS,MLS#: 202518667
Facts & features
Interior
Bedrooms & bathrooms
- Bedrooms: 4
- Bathrooms: 2
- Full bathrooms: 2
- Main level bedrooms: 2
Bedroom 1
- Level: Main
Bedroom 2
- Level: Main
Living room
- Level: Main
- Area: 285
- Dimensions: 19 x 15
Heating
- Natural Gas, High Efficiency Furnace
Cooling
- Central Air, Ceiling Fan(s)
Appliances
- Included: Dishwasher, Microwave, Refrigerator, Ice Maker, Gas Oven, Gas Range, Gas Water Heater
- Laundry: Main Level
Features
- Stone Counters
- Flooring: Hardwood, Vinyl
- Doors: Storm Door(s)
- Basement: Full
- Has fireplace: No
- Fireplace features: Family Room, Kitchen, Living Room, 1st Bdrm, 2nd Bdrm, 3rd Bdrm, 4th Bdrm, Basement
Interior area
- Total structure area: 3,024
- Total interior livable area: 2,198 sqft
- Finished area above ground: 1,512
- Finished area below ground: 686
Property
Parking
- Total spaces: 2
- Parking features: Detached, Garage Door Opener
- Garage spaces: 2
Features
- Levels: One and One Half
- Stories: 1
- Fencing: Full,Chain Link
Lot
- Size: 0.49 Acres
- Dimensions: 104.47 x 217.23
- Features: Level
Details
- Parcel number: 021221351013.000074
Construction
Type & style
- Home type: SingleFamily
- Architectural style: Cape Cod
- Property subtype: Single Family Residence
Materials
- Aluminum Siding
- Roof: Metal
Condition
- New construction: No
- Year built: 1960
Utilities & green energy
- Gas: NIPSCO
- Sewer: City
- Water: City, Fort Wayne City Utilities
Green energy
- Energy efficient items: HVAC
Community & neighborhood
Location
- Region: Fort Wayne
- Subdivision: None
Other
Other facts
- Listing terms: Cash,Conventional,FHA,VA Loan
Price history
| Date | Event | Price |
|---|---|---|
| 6/27/2025 | Sold | $250,000+0% |
Source: | ||
| 6/1/2025 | Pending sale | $249,900 |
Source: | ||
| 5/23/2025 | Price change | $249,900-1% |
Source: | ||
| 5/20/2025 | Listed for sale | $252,500 |
Source: | ||
Public tax history
| Year | Property taxes | Tax assessment |
|---|---|---|
| 2024 | $2,803 +14.2% | $154,700 +26.2% |
| 2023 | $2,454 +24.2% | $122,600 +12.3% |
| 2022 | $1,975 +2.7% | $109,200 +23.8% |
Find assessor info on the county website
Neighborhood: Elmhurst
Nearby schools
GreatSchools rating
- 4/10Indian Village Elementary SchoolGrades: PK-5Distance: 1.3 mi
- 4/10Kekionga Middle SchoolGrades: 6-8Distance: 1 mi
- 2/10South Side High SchoolGrades: 9-12Distance: 2.9 mi
Schools provided by the listing agent
- Elementary: Indian Village
- Middle: Kekionga
- High: South Side
- District: Fort Wayne Community
Source: IRMLS. This data may not be complete. We recommend contacting the local school district to confirm school assignments for this home.

Get pre-qualified for a loan
At Zillow Home Loans, we can pre-qualify you in as little as 5 minutes with no impact to your credit score.An equal housing lender. NMLS #10287.
Sell for more on Zillow
Get a free Zillow Showcase℠ listing and you could sell for .
$254,100
2% more+ $5,082
With Zillow Showcase(estimated)
$259,182