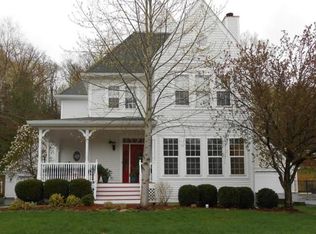Closed
Listing Provided by:
Buddy K Wood 314-353-8888,
Wood Brothers Realty,
Joe P McGettigan 314-304-0024,
Wood Brothers Realty
Bought with: ReeceNichols Real Estate
Price Unknown
3560 Saint Albans Rd, Saint Albans, MO 63073
3beds
2,808sqft
Single Family Residence
Built in 1996
0.37 Acres Lot
$-- Zestimate®
$--/sqft
$2,920 Estimated rent
Home value
Not available
Estimated sales range
Not available
$2,920/mo
Zestimate® history
Loading...
Owner options
Explore your selling options
What's special
Check out the NEW PRICE on this thoughtfully renovated 2-story gem offering 3 bedrooms, 3.5 bathrooms, and over 2,400 sq. ft. on a corner lot. The open floor plan is perfect for family gatherings or quiet evenings by the fire. The gourmet kitchen shines with quartz countertops, premium appliances, and custom cabinetry—ideal for meals or entertaining. Need a home office? Flexible spaces adapt to your lifestyle, whether working remotely or creating a cozy hobby room. The spacious primary suite with its spa-like bath is a true retreat, while the finished lower level is perfect for movie nights or playtime. Step outside to a private patio, great for morning coffee or unwinding after dinner. Families will also appreciate the Rockwood School District with hardship transfers available to Lafayette High School, offering top educational options along with this beautiful home. Whether raising a family, working from home, or downsizing without compromise, this Saint Albans gem blends style, function, and comfort! Schedule your private tour today—Public Open House Sunday 1:00–3:00pm.
Zillow last checked: 8 hours ago
Listing updated: December 09, 2025 at 02:49pm
Listing Provided by:
Buddy K Wood 314-353-8888,
Wood Brothers Realty,
Joe P McGettigan 314-304-0024,
Wood Brothers Realty
Bought with:
Joelle N Zieren, 2009032510
ReeceNichols Real Estate
Source: MARIS,MLS#: 25007705 Originating MLS: St. Louis Association of REALTORS
Originating MLS: St. Louis Association of REALTORS
Facts & features
Interior
Bedrooms & bathrooms
- Bedrooms: 3
- Bathrooms: 4
- Full bathrooms: 3
- 1/2 bathrooms: 1
- Main level bathrooms: 1
Primary bedroom
- Features: Floor Covering: Carpeting
- Area: 154
- Dimensions: 22 x 7
Bedroom
- Features: Floor Covering: Carpeting
- Area: 169
- Dimensions: 13 x 13
Bedroom
- Features: Floor Covering: Carpeting
- Area: 143
- Dimensions: 11 x 13
Primary bathroom
- Features: Floor Covering: Ceramic Tile
- Area: 88
- Dimensions: 11 x 8
Bathroom
- Features: Floor Covering: Ceramic Tile
- Area: 70
- Dimensions: 14 x 5
Bonus room
- Features: Floor Covering: Carpeting
- Area: 156
- Dimensions: 12 x 13
Dining room
- Features: Floor Covering: Luxury Vinyl Plank
- Area: 182
- Dimensions: 14 x 13
Family room
- Features: Floor Covering: Carpeting
- Area: 200
- Dimensions: 20 x 10
Kitchen
- Features: Floor Covering: Luxury Vinyl Plank
- Area: 266
- Dimensions: 19 x 14
Laundry
- Features: Floor Covering: Luxury Vinyl Plank
- Area: 56
- Dimensions: 8 x 7
Living room
- Features: Floor Covering: Luxury Vinyl Plank
- Area: 273
- Dimensions: 21 x 13
Loft
- Features: Floor Covering: Carpeting
Sunroom
- Features: Floor Covering: Luxury Vinyl Plank
- Area: 152
- Dimensions: 8 x 19
Heating
- Forced Air, Zoned, Natural Gas
Cooling
- Central Air, Electric
Appliances
- Included: Dishwasher, Disposal, Electric Cooktop, Microwave, Electric Range, Electric Oven, Oven, Water Softener, Humidifier, Gas Water Heater, Water Softener Rented
Features
- Central Vacuum, Special Millwork, Custom Cabinetry, Eat-in Kitchen, Granite Counters, Pantry, Double Vanity, Separate Shower
- Flooring: Carpet
- Doors: Panel Door(s)
- Windows: Window Treatments
- Basement: Full,Partially Finished,Concrete
- Number of fireplaces: 2
- Fireplace features: Basement, Living Room
Interior area
- Total structure area: 2,808
- Total interior livable area: 2,808 sqft
- Finished area above ground: 2,808
Property
Parking
- Total spaces: 2
- Parking features: Detached
- Garage spaces: 2
Features
- Levels: Two
- Patio & porch: Covered
Lot
- Size: 0.37 Acres
- Features: Adjoins Wooded Area, Level, Sprinklers In Front, Sprinklers In Rear
Details
- Parcel number: 0821000001001600
- Special conditions: Standard
Construction
Type & style
- Home type: SingleFamily
- Architectural style: Traditional,Other
- Property subtype: Single Family Residence
Materials
- Vinyl Siding
Condition
- Year built: 1996
Utilities & green energy
- Sewer: Public Sewer
- Water: Public
- Utilities for property: Natural Gas Available
Community & neighborhood
Location
- Region: Saint Albans
- Subdivision: Village St Albans
HOA & financial
HOA
- HOA fee: $1,050 semi-annually
- Services included: Other
Other
Other facts
- Listing terms: Cash,Conventional
- Ownership: Private
- Road surface type: Concrete
Price history
| Date | Event | Price |
|---|---|---|
| 12/4/2025 | Sold | -- |
Source: | ||
| 10/8/2025 | Contingent | $649,900$231/sqft |
Source: | ||
| 8/15/2025 | Price change | $649,900-1.5%$231/sqft |
Source: | ||
| 8/1/2025 | Price change | $660,000-0.8%$235/sqft |
Source: | ||
| 7/2/2025 | Price change | $665,000-0.4%$237/sqft |
Source: | ||
Public tax history
| Year | Property taxes | Tax assessment |
|---|---|---|
| 2024 | $3,853 +3.9% | $56,301 |
| 2023 | $3,708 -7.2% | $56,301 -8.4% |
| 2022 | $3,994 -0.8% | $61,482 |
Find assessor info on the county website
Neighborhood: 63073
Nearby schools
GreatSchools rating
- 8/10Labadie Elementary SchoolGrades: PK-6Distance: 5.7 mi
- 5/10Washington Middle SchoolGrades: 7-8Distance: 13.1 mi
- 7/10Washington High SchoolGrades: 9-12Distance: 13 mi
Schools provided by the listing agent
- Elementary: Labadie Elem.
- Middle: Washington Middle
- High: Washington High
Source: MARIS. This data may not be complete. We recommend contacting the local school district to confirm school assignments for this home.
