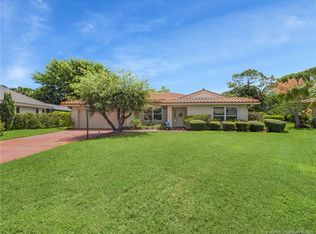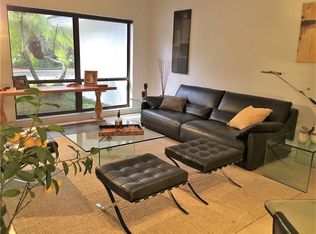Sold for $730,000
$730,000
3560 SW Racquet Club Way, Palm City, FL 34990
3beds
2,040sqft
Single Family Residence
Built in 1979
1.04 Acres Lot
$702,300 Zestimate®
$358/sqft
$4,305 Estimated rent
Home value
$702,300
$625,000 - $787,000
$4,305/mo
Zestimate® history
Loading...
Owner options
Explore your selling options
What's special
Welcome Home! Beautifully Updated Tropical Oasis in desirable Crane Creek on a premium 1 +Acre lot! This completely renovated 3/2/2 Key West Style Pool Home features: Impact Windows & Doors, Metal Roof, Hardy Plank Siding, Renovated Baths 2021, Updated Kitchen w/new S/S appliances 2024, New Front Porch 2021, New A/C 2023, Salt Water Heated Pool 2013, New Coastal Landscape, Tile Flooring thru-out, Freshly Painted Interior 2024 & Exterior 2021, New Screen Enclosure 2021, oversized 2 Car Garage w/Epoxy Flooring & more! Light & Bright Open Floorplan w/French Doors leading to a stunning shimmering Pool & huge Patio with multiple outdoor living areas perfect for barbecuing, relaxing, swimming & dining w/ friends & family! Impeccable Interior w/spacious Kitchen & Family Room, Living & Dining Areas, Guest Wing & Luxurious Primary Suite w/ a spa-inspired Bath, walk in closet & French doors leading to the Lanai. Public Water & Sewer
Martin Downs offers optional Golf & Country Club Memberships!
Zillow last checked: 8 hours ago
Listing updated: May 29, 2025 at 08:08am
Listed by:
Carisa Bravoco 772-284-3354,
RE/MAX of Stuart,
Dominique Bravoco 772-209-0706,
RE/MAX of Stuart
Bought with:
Albert Fasano, 3554287
Signature Int'l Premier Properties
Source: Martin County REALTORS® of the Treasure Coast (MCRTC),MLS#: M20050142 Originating MLS: Martin County
Originating MLS: Martin County
Facts & features
Interior
Bedrooms & bathrooms
- Bedrooms: 3
- Bathrooms: 2
- Full bathrooms: 2
Primary bedroom
- Level: Main
- Dimensions: 13 x 14
Family room
- Level: Main
- Dimensions: 13 x 21
Kitchen
- Level: Main
- Dimensions: 10 x 12
Living room
- Level: Main
- Dimensions: 13 x 15
Heating
- Central
Cooling
- Central Air, Ceiling Fan(s)
Appliances
- Included: Some Electric Appliances, Dryer, Dishwasher, Disposal, Microwave, Range, Refrigerator, Water Heater, Washer
Features
- Attic, Breakfast Area, Separate/Formal Dining Room, Entrance Foyer, French Door(s)/Atrium Door(s), Fireplace, High Ceilings, Primary Downstairs, Living/Dining Room, Pantry, Pull Down Attic Stairs, Split Bedrooms, Separate Shower, Bar, Walk-In Closet(s)
- Flooring: Tile
- Windows: Blinds, Bay Window(s), Impact Glass
- Attic: Pull Down Stairs
- Has fireplace: Yes
- Fireplace features: Wood Burning
Interior area
- Total structure area: 2,560
- Total interior livable area: 2,040 sqft
Property
Parking
- Total spaces: 2
- Parking features: Attached, Boat, Garage, Rear/Side/Off Street, RV Access/Parking, Two Spaces, Garage Door Opener
- Has attached garage: Yes
- Covered spaces: 2
Features
- Stories: 1
- Patio & porch: Covered, Patio, Screened
- Exterior features: Fence, Lighting, Patio
- Has private pool: Yes
- Pool features: Gunite, Heated, In Ground, Screen Enclosure, Salt Water
- Has view: Yes
- View description: Golf Course, Garden, Pool
Lot
- Size: 1.04 Acres
- Dimensions: 45148.00
- Features: Corner Lot
Details
- Parcel number: 123840021000000104
- Zoning description: PUD-R
Construction
Type & style
- Home type: SingleFamily
- Architectural style: Florida
- Property subtype: Single Family Residence
Materials
- Fiber Cement, Frame
- Roof: Metal
Condition
- Resale
- Year built: 1979
- Major remodel year: 2021
Utilities & green energy
- Sewer: Public Sewer
- Water: Public
- Utilities for property: Cable Available, Sewer Connected, Water Connected
Community & neighborhood
Security
- Security features: Fenced, Gated with Guard, Smoke Detector(s)
Community
- Community features: Clubhouse, Golf, Street Lights, Trails/Paths, Gated
Location
- Region: Palm City
- Subdivision: Crane Creek Racquet Club All Ph
HOA & financial
HOA
- Has HOA: Yes
- HOA fee: $260 monthly
- Services included: Common Areas, Cable TV, Internet, Reserve Fund, Security
Other
Other facts
- Listing terms: Cash,Conventional,FHA,VA Loan
- Ownership: Fee Simple
Price history
| Date | Event | Price |
|---|---|---|
| 5/28/2025 | Sold | $730,000-2.7%$358/sqft |
Source: | ||
| 5/7/2025 | Pending sale | $749,900$368/sqft |
Source: | ||
| 4/14/2025 | Listed for sale | $749,900+3.4%$368/sqft |
Source: | ||
| 6/13/2024 | Sold | $725,000-5.7%$355/sqft |
Source: | ||
| 4/30/2024 | Price change | $769,000-2.7%$377/sqft |
Source: | ||
Public tax history
| Year | Property taxes | Tax assessment |
|---|---|---|
| 2024 | $7,994 +1.8% | $500,644 +3% |
| 2023 | $7,851 +7.5% | $486,063 +6.8% |
| 2022 | $7,300 +10.7% | $455,304 +26.9% |
Find assessor info on the county website
Neighborhood: 34990
Nearby schools
GreatSchools rating
- 9/10Citrus Grove Elementary SchoolGrades: PK-5Distance: 1.7 mi
- 7/10Hidden Oaks Middle SchoolGrades: 6-8Distance: 1.2 mi
- 5/10Martin County High SchoolGrades: 9-12Distance: 3.2 mi
Schools provided by the listing agent
- Elementary: Citrus Grove
- Middle: Hidden Oaks
- High: Martin County
Source: Martin County REALTORS® of the Treasure Coast (MCRTC). This data may not be complete. We recommend contacting the local school district to confirm school assignments for this home.
Get a cash offer in 3 minutes
Find out how much your home could sell for in as little as 3 minutes with a no-obligation cash offer.
Estimated market value$702,300
Get a cash offer in 3 minutes
Find out how much your home could sell for in as little as 3 minutes with a no-obligation cash offer.
Estimated market value
$702,300

