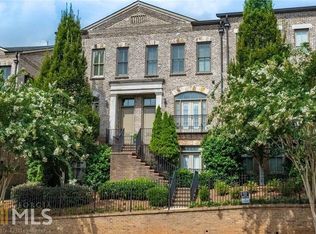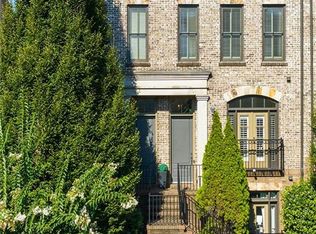Beautiful 4-sides brick townhome in the heart of Buckhead! This end-unit built by Monte Hewett features upgrades throughout. The main level features open kitchen/living room design with high-end Wolf and Fisher & Paykel appliances; large center island. Kitchen is open to fireside living room featuring stained-wood coffered ceiling and built-in bookcases. Living room double doors lead to outdoor patio/deck. Additionally, a separate dining room/formal living room and half bath. Pre-planned elevator makes future install seamless or perfect for extra storage space on all floors. Lower level features mud room area off garage entry and bedroom + full bathroom; upper level features owner's suite with lots of natural light, large bathroom and walk-in owner's closet with custom closet system. Built-in speaker system. Gated community with great amenities including pool. 2020-10-16
This property is off market, which means it's not currently listed for sale or rent on Zillow. This may be different from what's available on other websites or public sources.

