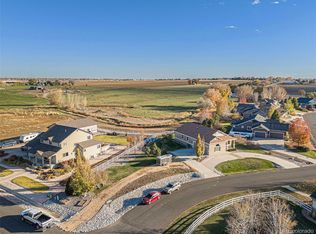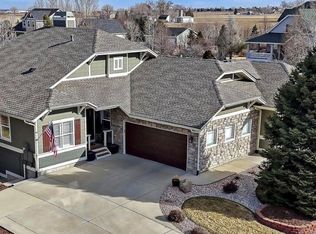Sold for $960,000
$960,000
3560 Rinn Valley Dr, Longmont, CO 80504
3beds
4,224sqft
Single Family Residence
Built in 2005
0.56 Acres Lot
$947,600 Zestimate®
$227/sqft
$3,946 Estimated rent
Home value
$947,600
$891,000 - $1.00M
$3,946/mo
Zestimate® history
Loading...
Owner options
Explore your selling options
What's special
Sellers are offering a concession towards a rate buydown and closing costs saving you thousands on your mortgage for the first 2 years! Beautiful home adjacent to private acreage on 2 sides with incredible 1900 sq. ft. outbuilding/workshop & ample parking in highly desirable Rinn Valley in Frederick. 3 Car garage is attached. Outbuilding provides the additional garage spaces. ADU is allowable. This home shines inside & out with newly refinished hardwood floors, new carpet, fresh interior paint, new windows throughout, newly finished stucco on the exterior, a new roof, lovely landscaping & garden beds. Kitchen is spacious with granite island & counters. Systems are top of the line with a new Lennox 98% efficient multi phase furnace & newer water heater. MOUNTAIN VIEWS are incredible from the upstairs primary bedroom! A MOTHER IN LAW suite is possible by converting one of the two main floor offices into a bedroom because of the adjacent 3/4 bathroom & main floor laundry. THE 1900 SQ. FT. OUTBUILDING measures 35' x 55', has a bathroom, heating, electric, concrete floor, swamp cooler, skylights & 14' wide x 13'4" tall garage door. With easy access to I-25, this is the ideal location for BUSINESS storage use AND to have room for RV PARKING, boat storage etc.! WALK OUT BASEMENT has plumbing rough ins for a kitchen & bathroom. Finish the basement for even more space. This home has never had flood damage. Located on the end of Rinn Valley Dr., this home on .56 acres offers exceptional privacy and quality of life!
Zillow last checked: 8 hours ago
Listing updated: December 11, 2025 at 03:16am
Listed by:
Adam Cox 3038588100,
HomeSmart Realty
Bought with:
Noel Devries, 100017666
Due South Realty
Source: IRES,MLS#: 1011747
Facts & features
Interior
Bedrooms & bathrooms
- Bedrooms: 3
- Bathrooms: 4
- Full bathrooms: 2
- 3/4 bathrooms: 1
- 1/2 bathrooms: 1
- Main level bathrooms: 2
Primary bedroom
- Description: Carpet
- Features: 5 Piece Primary Bath
- Level: Upper
- Area: 225 Square Feet
- Dimensions: 15 x 15
Bedroom 2
- Description: Carpet
- Level: Upper
- Area: 180 Square Feet
- Dimensions: 12 x 15
Bedroom 3
- Description: Carpet
- Level: Upper
- Area: 180 Square Feet
- Dimensions: 15 x 12
Dining room
- Description: Hardwood
- Level: Main
- Area: 117 Square Feet
- Dimensions: 9 x 13
Family room
- Description: Carpet
- Level: Main
- Area: 165 Square Feet
- Dimensions: 11 x 15
Kitchen
- Description: Hardwood
- Level: Main
- Area: 100 Square Feet
- Dimensions: 10 x 10
Laundry
- Description: Tile
- Level: Main
- Area: 64 Square Feet
- Dimensions: 8 x 8
Living room
- Description: Hardwood
- Level: Main
- Area: 204 Square Feet
- Dimensions: 12 x 17
Study
- Description: Carpet
- Level: Main
- Area: 143 Square Feet
- Dimensions: 11 x 13
Heating
- Forced Air, Zoned
Cooling
- Central Air
Appliances
- Included: Gas Range, Self Cleaning Oven, Dishwasher, Refrigerator, Washer, Dryer, Microwave, Disposal
Features
- Open Floorplan, Workshop, Pantry, Walk-In Closet(s), Jack & Jill Bathroom, Kitchen Island
- Flooring: Wood
- Basement: Full,Unfinished,Walk-Out Access,Daylight,Built-In Radon,Sump Pump
- Has fireplace: Yes
- Fireplace features: Insert
Interior area
- Total structure area: 4,224
- Total interior livable area: 4,224 sqft
- Finished area above ground: 2,688
- Finished area below ground: 1,536
Property
Parking
- Total spaces: 7
- Parking features: RV Access/Parking, >8' Garage Door, Heated Garage, Oversized, Tandem
- Attached garage spaces: 7
- Details: Attached
Accessibility
- Accessibility features: Main Floor Bath, Main Level Laundry
Features
- Levels: Two
- Stories: 2
- Patio & porch: Deck
- Exterior features: Sprinkler System
- Spa features: Bath
- Fencing: Fenced,Vinyl
- Has view: Yes
- View description: Hills
Lot
- Size: 0.56 Acres
Details
- Additional structures: Storage
- Parcel number: R2545703
- Zoning: Res
- Special conditions: Private Owner
Construction
Type & style
- Home type: SingleFamily
- Property subtype: Single Family Residence
Materials
- Frame
- Roof: Composition
Condition
- New construction: No
- Year built: 2005
Utilities & green energy
- Electric: United Power
- Gas: Black Hills
- Sewer: Public Sewer
- Water: District
- Utilities for property: Natural Gas Available, Electricity Available, Cable Available, Satellite Avail, High Speed Avail
Green energy
- Energy efficient items: Windows, High Efficiency Furnace
Community & neighborhood
Security
- Security features: Fire Alarm
Location
- Region: Frederick
- Subdivision: RINN VALLEY RANCH
HOA & financial
HOA
- Has HOA: Yes
- HOA fee: $350 annually
- Services included: Management
- Association name: Rinn Valley Ranch HOA
- Association phone: 303-718-7096
Other
Other facts
- Listing terms: Cash,Conventional,FHA,VA Loan
Price history
| Date | Event | Price |
|---|---|---|
| 12/11/2024 | Sold | $960,000-3.9%$227/sqft |
Source: | ||
| 11/19/2024 | Pending sale | $999,000$237/sqft |
Source: | ||
| 9/4/2024 | Price change | $999,000-2.9%$237/sqft |
Source: | ||
| 7/18/2024 | Price change | $1,029,000-2.8%$244/sqft |
Source: | ||
| 6/13/2024 | Listed for sale | $1,059,000+1434.8%$251/sqft |
Source: | ||
Public tax history
| Year | Property taxes | Tax assessment |
|---|---|---|
| 2025 | $6,309 +4.3% | $58,520 -8.9% |
| 2024 | $6,050 +24.8% | $64,270 -1% |
| 2023 | $4,849 -1% | $64,890 +39.6% |
Find assessor info on the county website
Neighborhood: 80504
Nearby schools
GreatSchools rating
- 7/10GRAND VIEW ELEMENTARYGrades: PK-5Distance: 2.6 mi
- 6/10Coal Ridge Middle SchoolGrades: 6-8Distance: 3.2 mi
- 7/10Mead High SchoolGrades: 9-12Distance: 3.4 mi
Schools provided by the listing agent
- Elementary: Legacy
- Middle: Coal Ridge
- High: Mead
Source: IRES. This data may not be complete. We recommend contacting the local school district to confirm school assignments for this home.
Get a cash offer in 3 minutes
Find out how much your home could sell for in as little as 3 minutes with a no-obligation cash offer.
Estimated market value$947,600
Get a cash offer in 3 minutes
Find out how much your home could sell for in as little as 3 minutes with a no-obligation cash offer.
Estimated market value
$947,600

