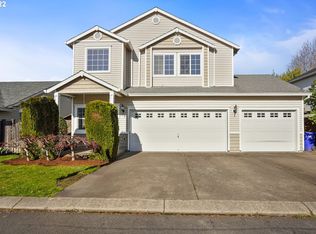**Available after 11/16/2015** APPLY NOW OR SCHEDULE A VIEWING! Copy this link to your browser for an agent showing at your convenience! *View all our available rentals or apply online at www.foxmanagementinc.com* Beautiful 1650 sqft.home is desirable Fairview neighborhood. 9 ft ceilings, 2 story entry, open floor plan with a fireplace. Island kitchen comes equipped with range, refrigerator, dishwasher, and microwave . Master with full bath and walk in closet. Front and back built in sprinkler system and water feature, fully fenced yard. Built in pantry in garage. 1 block from park and Fairview Lake. Less than 1 mile from Columbia river & Blue Lake access. 3 car garage. Tenant responsible for electricity, nw natural, w/s/g. Landscaping included. Must meet single family home criteria. HOA Rules & Regulations Apply. Security deposit 1 month up to 1.5 times monthly rent. Pets possible upon approval with $250 additional deposit and $25/monthly pet rent, per pet. Breed Restrictions Apply. 9 Month Lease Directions:Take exit 14 from I-84 E. Take NE Sandy Blvd, NE 223rd Ave and NE Fairview Lake Way to Polo Ln. (ES/AE/ ) **THIS HOME IS CURRENTLY OCCUPIED, PLEASE RESPECT THE PRIVACY OF THE TENANT AND DO NOT TRESPASS ONTO THE PROPERTY. When meeting for an appointment to view the property, we ask that you park on the street and wait for the showing agent to arrive. Thank you in advance for your cooperation! --Application is NOT considered complete until receipt of non-refundable application fee per person over 18. Contact Fox Management Inc for details. Terms and conditions apply. Information deemed reliable but not guaranteed.l Amenities: Range, Refrigerator, Dishwasher, Microwave, Garbage Disposal, Mini-Blinds, Carpet, Fireplace, Washer Dryer, Gas Heat, Garage, Pets Possible Upon Approval, Landscaping Included Contact us to schedule a showing.
This property is off market, which means it's not currently listed for sale or rent on Zillow. This may be different from what's available on other websites or public sources.
