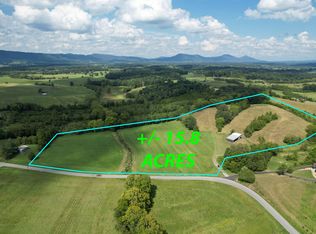Sold for $505,000 on 03/21/23
$505,000
3560 Ottway Rd, Greeneville, TN 37745
3beds
2,718sqft
Single Family Residence, Residential
Built in 2003
9.32 Acres Lot
$621,600 Zestimate®
$186/sqft
$2,441 Estimated rent
Home value
$621,600
$553,000 - $690,000
$2,441/mo
Zestimate® history
Loading...
Owner options
Explore your selling options
What's special
Back on the market due to sale of a home contingency not being met. Custom built 3BR/2.5BA home on over 9 acres! The acreage is private and predominately pasture/hay ground with trees along the edges and a grove in the middle with 2 ponds, the large one stocked for fishing. The home has 2 driveways, one to the upper level with 2 garage doors and one to the lower level with 2 more garage spaces for a total of 4. The living room has vaulted ceilings with lots of architectural detail, large windows, a fireplace and lots of light. All main level living areas of the home have hardwood flooring with ceramic tile in the baths, no carpet! The kitchen features natural toned wood cabinetry, great working space, a breakfast nook, and conveys a stove, microwave and dishwasher. Formal dining room with vaulted ceilings adds another beautiful area for family and guests. The split bedroom design has a primary bedroom on one end with trey ceilings, a huge walk in closet, and double french doors opening into a primary bath that holds a double vainity, glass walled walk-in shower, jetted tub, and a enclosed area for the toilet. Bedroom 2 also has vaulted ceilings and a double closet. Hall Bath has a tub shower combo. Bedroom 3 also has a double closet and good space. Rounding out the main level is a large utility room with washer & dryer connection, a utility sink, and cabinetry for storage. Over the main level garage a is a huge bonus room and is with its own half bath! Downstairs is a full unfinished basement with garage area and a lot of room for storage or a workshop area. A small barn and a wooded swingset/play area completes the package. BASEMENT IS DRYLOCKED.
Zillow last checked: 8 hours ago
Listing updated: October 06, 2024 at 08:28pm
Listed by:
Michael McNeese 423-552-5330,
Century 21 Legacy - Greeneville
Bought with:
Non Member
Non Member
Source: TVRMLS,MLS#: 9941988
Facts & features
Interior
Bedrooms & bathrooms
- Bedrooms: 3
- Bathrooms: 3
- Full bathrooms: 2
- 1/2 bathrooms: 1
Primary bedroom
- Level: Lower
Heating
- Fireplace(s), Heat Pump, Propane
Cooling
- Heat Pump
Appliances
- Included: Dishwasher, Electric Range, Microwave
- Laundry: Electric Dryer Hookup, Washer Hookup, Sink
Features
- Master Downstairs, Laminate Counters, Open Floorplan, Walk-In Closet(s)
- Flooring: Ceramic Tile, Hardwood, Vinyl
- Basement: Garage Door,Unfinished,Walk-Out Access
- Number of fireplaces: 1
- Fireplace features: Great Room
Interior area
- Total structure area: 4,906
- Total interior livable area: 2,718 sqft
Property
Parking
- Total spaces: 4
- Parking features: Attached, Gravel
- Attached garage spaces: 4
Features
- Levels: One and One Half
- Stories: 1
- Patio & porch: Back, Deck, Front Porch
- Exterior features: Playground
- Has spa: Yes
- Spa features: Bath
Lot
- Size: 9.32 Acres
- Features: Pasture
- Topography: Farm Pond, Part Wooded, Pasture, Rolling Slope
Details
- Additional structures: Barn(s)
- Parcel number: 042 018.03
- Zoning: A-1
Construction
Type & style
- Home type: SingleFamily
- Architectural style: Ranch,Traditional
- Property subtype: Single Family Residence, Residential
Materials
- Brick, Vinyl Siding
- Roof: Shingle
Condition
- Above Average
- New construction: No
- Year built: 2003
Utilities & green energy
- Sewer: Septic Tank
- Water: Public
- Utilities for property: Cable Connected
Community & neighborhood
Security
- Security features: Prewired, Security System, Smoke Detector(s)
Location
- Region: Greeneville
- Subdivision: Not Listed
HOA & financial
HOA
- Has HOA: No
Other
Other facts
- Listing terms: Cash,Conventional,See Remarks
Price history
| Date | Event | Price |
|---|---|---|
| 3/21/2023 | Sold | $505,000-3.8%$186/sqft |
Source: TVRMLS #9941988 Report a problem | ||
| 2/20/2023 | Contingent | $525,000$193/sqft |
Source: TVRMLS #9941988 Report a problem | ||
| 2/17/2023 | Listed for sale | $525,000$193/sqft |
Source: TVRMLS #9941988 Report a problem | ||
| 2/13/2023 | Contingent | $525,000$193/sqft |
Source: TVRMLS #9941988 Report a problem | ||
| 2/7/2023 | Listed for sale | $525,000$193/sqft |
Source: TVRMLS #9941988 Report a problem | ||
Public tax history
| Year | Property taxes | Tax assessment |
|---|---|---|
| 2025 | $2,242 | $135,900 |
| 2024 | $2,242 | $135,900 |
| 2023 | $2,242 +54.2% | $135,900 +88.2% |
Find assessor info on the county website
Neighborhood: 37745
Nearby schools
GreatSchools rating
- 6/10Baileyton Elementary SchoolGrades: PK-5Distance: 4.5 mi
- 6/10North Greene Middle SchoolGrades: 6-8Distance: 0.6 mi
- 7/10North Greene High SchoolGrades: 9-12Distance: 4.7 mi
Schools provided by the listing agent
- Elementary: Baileyton
- Middle: North Greene
- High: North Greene
Source: TVRMLS. This data may not be complete. We recommend contacting the local school district to confirm school assignments for this home.

Get pre-qualified for a loan
At Zillow Home Loans, we can pre-qualify you in as little as 5 minutes with no impact to your credit score.An equal housing lender. NMLS #10287.
