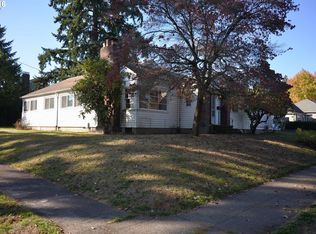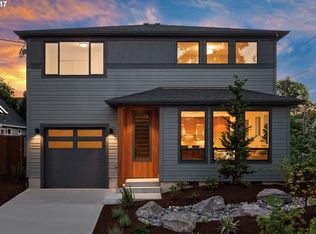Nice older home with original hardwood floors and lots of charm. Attic finished with skylight for cozy meditation room. Garage remodeled into lovely, light-filled bedroom or office. 2- 3 bedrooms and bathroom on main floor. Bedroom and family room in basement with full bath. Rests on spacious corner lot with lovely, private, side yard, covered patio and barbecue area. New electrical panel and recent solar panels. 10/10 Home Energy Score! Recently replaced new appliances include: --Washing machine and gas dryer --Dishwasher --Microwave oven
This property is off market, which means it's not currently listed for sale or rent on Zillow. This may be different from what's available on other websites or public sources.

