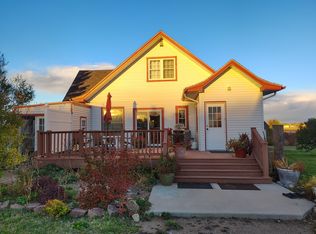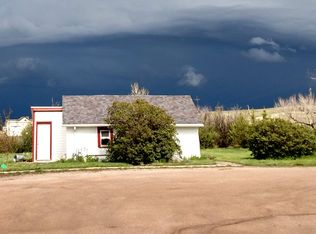Fantastic close-in rural ranch style home with large outbuilding on acreage with a view. New carpet, newer paint, 4 year old malarky roof, and new water heater. Fully fenced . 30x40 heated shop. Paved driveway and interior loop.
This property is off market, which means it's not currently listed for sale or rent on Zillow. This may be different from what's available on other websites or public sources.

