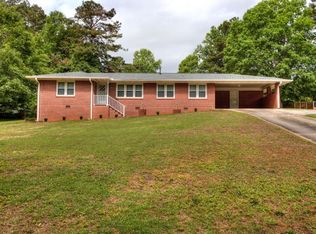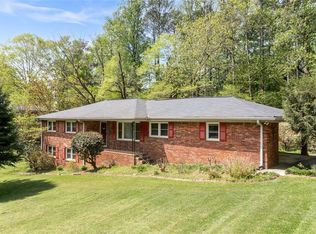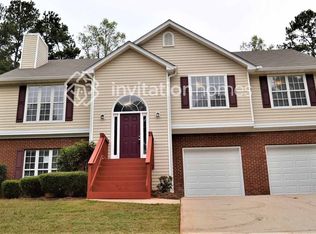Wonderful renovated 4 sided brick on unfinished basement. Gleaming hardwood floors, great room open to updated kitchen. Over sized Master Bedroom with great closet space plus 2 additional bedrooms and 2 full updated baths. Relax on your charming screened in porch. Main level laundry room with additional storage. Large fenced in backyard.pad. 2 car covered carport with additional parking pad. NEW Windows with lifetime warranty, Upgraded Electrical, AC replace in 2015. Convenient to shopping. Perfect for first time homeowner or investment property. 2018-11-13
This property is off market, which means it's not currently listed for sale or rent on Zillow. This may be different from what's available on other websites or public sources.


