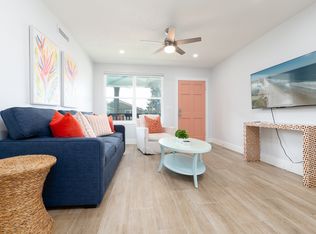Beautiful one-story 4 bedroom/2.5 bath home in Crosswater at Pablo Bay! Lawn-care INCLUDED. This home features an open floor plan with wood-look tile in the living areas to include fresh paint inside and out. Owner's suite is complete with a private bathroom with dual vanities, walk-in shower, and garden tub. Gorgeous chef's kitchen boasts white cabinetry, stainless appliances, and a gas range. Mudroom nook complete with built-in shelving. Indoor laundry and 2-car garage. Enjoy outdoor living with a covered patio and fenced backyard. Crosswater at Pablo Bay is a natural gas community with amenities including a swimming pool, splash pad, playground, and dog park! Minutes to the beaches, Mayo Clinic, NS Mayport, and JTB. Available now. Pets subject to owners approval and a $250 non-refundable pet fee (sorry no cats). Irrigation meter to reduce your sewer bill by 50%. Washer/Dryer and garage fridge included in as-is condition.
House for rent
$3,995/mo
3560 Crossview Dr, Jacksonville, FL 32224
4beds
2,573sqft
Price may not include required fees and charges.
Singlefamily
Available now
Small dogs OK
Central air, ceiling fan
In unit laundry
2 Garage spaces parking
Central
What's special
Gas rangeWood-look tileOpen floor planFenced backyardIndoor laundryGarden tubWalk-in shower
- 24 days
- on Zillow |
- -- |
- -- |
Travel times
Looking to buy when your lease ends?
Consider a first-time homebuyer savings account designed to grow your down payment with up to a 6% match & 4.15% APY.
Facts & features
Interior
Bedrooms & bathrooms
- Bedrooms: 4
- Bathrooms: 3
- Full bathrooms: 2
- 1/2 bathrooms: 1
Heating
- Central
Cooling
- Central Air, Ceiling Fan
Appliances
- Included: Dishwasher, Disposal, Dryer, Microwave, Oven, Refrigerator, Stove, Washer
- Laundry: In Unit
Features
- Breakfast Bar, Ceiling Fan(s), Eat-in Kitchen, His and Hers Closets, Kitchen Island, Master Downstairs, Pantry, Primary Bathroom -Tub with Separate Shower, Walk-In Closet(s)
Interior area
- Total interior livable area: 2,573 sqft
Property
Parking
- Total spaces: 2
- Parking features: Garage, Covered
- Has garage: Yes
- Details: Contact manager
Features
- Exterior features: Breakfast Bar, Ceiling Fan(s), Children's Pool, Clubhouse, Covered, Dog Park, Eat-in Kitchen, Garage, Heating system: Central, His and Hers Closets, In Unit, Kitchen Island, Master Downstairs, Pantry, Pet Park, Playground, Primary Bathroom -Tub with Separate Shower, Rear Porch, Walk-In Closet(s)
- Has private pool: Yes
Details
- Parcel number: 1674514020
Construction
Type & style
- Home type: SingleFamily
- Property subtype: SingleFamily
Condition
- Year built: 2015
Community & HOA
Community
- Features: Clubhouse, Playground
HOA
- Amenities included: Pool
Location
- Region: Jacksonville
Financial & listing details
- Lease term: 12 Months
Price history
| Date | Event | Price |
|---|---|---|
| 6/23/2025 | Listed for rent | $3,995+33.4%$2/sqft |
Source: realMLS #2094857 | ||
| 7/18/2020 | Listing removed | $2,995$1/sqft |
Source: HOVER GIRL PROPERTIES #1061956 | ||
| 7/8/2020 | Listed for rent | $2,995$1/sqft |
Source: HOVER GIRL PROPERTIES #1061956 | ||
| 12/30/2015 | Sold | $400,000$155/sqft |
Source: | ||
![[object Object]](https://photos.zillowstatic.com/fp/c27ad353e93bc0a622a8e918b756e0f7-p_i.jpg)
