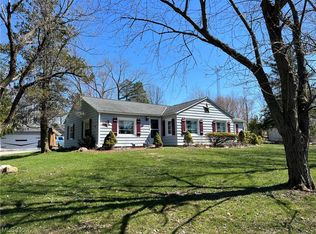Sold for $130,000
$130,000
3560 Austinburg Rd, Ashtabula, OH 44004
3beds
1,187sqft
Single Family Residence
Built in 1950
5.21 Acres Lot
$192,600 Zestimate®
$110/sqft
$1,420 Estimated rent
Home value
$192,600
Estimated sales range
Not available
$1,420/mo
Zestimate® history
Loading...
Owner options
Explore your selling options
What's special
Highest and best Offer Deadline for 12 pm Monday, May 6th. Sellers will review offers and make a decision Monday and everyone will be notified later Monday.Make this charming mid-century cape cod, featuring 3 bedrooms and 1 bathroom, yours today. Customize it with your own personal touch and marvel at the 5.21-acre parcel, complete with a 1152 sq ft garage that will surely delight any mechanic or hobby enthusiast. The cozy kitchen, accompanied by a formal dining area and ample built-in cabinet space, sets the scene for entertaining. A generously sized living room and first-floor master bedroom offer comfort and convenience. The upper level encompasses a pair of bedrooms and generous storage space. Additionally, the basement includes a functional kitchen equipped with a refrigerator. You'll appreciate the newer vinyl windows and the house roof was replaced in approximately 2015. The electrical panel has been updated, along with the electrical components of the detached garage. The basement contains a well pump, although the house is conveniently connected to the city water lines. The furnace benefits from a recent service completed on 01/03/2023 and has been covered by a comprehensive maintenance plan. The garage boasts the luxury of oil furnace heat (will require maintenance to function) and is equipped with 220 amperage wiring. Imagine embracing the tranquility of the countryside while lounging on the expansive deck attached to the garage. The property at the back features a delightful 30x30 pond and woodland trails. *New Septic System Installed - 2024. Selling AS IS - WHERE IS.
Zillow last checked: 8 hours ago
Listing updated: June 07, 2024 at 12:33pm
Listing Provided by:
Clorice L Vines cloricedlugos@gmail.com440-812-2542,
McDowell Homes Real Estate Services,
Antoinette Noday-Krager 440-813-4079,
McDowell Homes Real Estate Services
Bought with:
Chera D Ihnat, 2016004215
HomeSmart Real Estate Momentum LLC
Amy J Buchanan, 2017000129
HomeSmart Real Estate Momentum LLC
Source: MLS Now,MLS#: 4500819 Originating MLS: Lake Geauga Area Association of REALTORS
Originating MLS: Lake Geauga Area Association of REALTORS
Facts & features
Interior
Bedrooms & bathrooms
- Bedrooms: 3
- Bathrooms: 1
- Full bathrooms: 1
- Main level bathrooms: 1
- Main level bedrooms: 1
Primary bedroom
- Description: Flooring: Carpet
- Features: Window Treatments
- Level: First
- Dimensions: 14.00 x 9.00
Bedroom
- Description: Flooring: Carpet
- Features: Window Treatments
- Level: Second
- Dimensions: 12.00 x 10.00
Bedroom
- Description: Flooring: Carpet
- Features: Window Treatments
- Level: Second
- Dimensions: 11.00 x 14.00
Bathroom
- Description: Flooring: Linoleum
- Level: Second
- Dimensions: 4.00 x 7.00
Dining room
- Description: Flooring: Carpet
- Features: Window Treatments
- Level: First
- Dimensions: 13.00 x 8.00
Entry foyer
- Description: Flooring: Carpet
- Level: First
- Dimensions: 5.00 x 4.00
Kitchen
- Description: Flooring: Linoleum
- Features: Window Treatments
- Level: First
- Dimensions: 11.00 x 10.00
Living room
- Description: Flooring: Carpet
- Features: Window Treatments
- Level: First
- Dimensions: 18.00 x 12.00
Heating
- Forced Air, Oil
Cooling
- None
Appliances
- Included: Dryer, Range, Refrigerator, Washer
Features
- Basement: Full,Unfinished
- Has fireplace: No
Interior area
- Total structure area: 1,187
- Total interior livable area: 1,187 sqft
- Finished area above ground: 1,187
Property
Parking
- Total spaces: 4
- Parking features: Detached, Electricity, Garage, Heated Garage, Paved
- Garage spaces: 4
Features
- Levels: Two
- Stories: 2
- Patio & porch: Deck
Lot
- Size: 5.21 Acres
- Features: Flat, Irregular Lot, Level, Pond on Lot, Wooded
Details
- Additional structures: Barn(s), Outbuilding
- Parcel number: 420080009600
Construction
Type & style
- Home type: SingleFamily
- Architectural style: Cape Cod
- Property subtype: Single Family Residence
Materials
- Aluminum Siding
- Roof: Asphalt,Fiberglass
Condition
- Year built: 1950
Utilities & green energy
- Sewer: Septic Tank
- Water: Private
Community & neighborhood
Location
- Region: Ashtabula
Price history
| Date | Event | Price |
|---|---|---|
| 6/6/2024 | Sold | $130,000+0.8%$110/sqft |
Source: | ||
| 5/7/2024 | Pending sale | $129,000$109/sqft |
Source: | ||
| 5/1/2024 | Listed for sale | $129,000-0.4%$109/sqft |
Source: | ||
| 2/26/2024 | Listing removed | -- |
Source: | ||
| 1/18/2024 | Contingent | $129,500$109/sqft |
Source: | ||
Public tax history
| Year | Property taxes | Tax assessment |
|---|---|---|
| 2024 | $4,389 +108.2% | $45,860 +6.1% |
| 2023 | $2,108 +56.2% | $43,230 +33.2% |
| 2022 | $1,349 -1% | $32,450 |
Find assessor info on the county website
Neighborhood: 44004
Nearby schools
GreatSchools rating
- NAMichigan Primary SchoolGrades: PK-KDistance: 3.5 mi
- 5/10Lakeside Junior High SchoolGrades: 7-8Distance: 1.8 mi
- 2/10Lakeside High SchoolGrades: 9-12Distance: 1.7 mi
Schools provided by the listing agent
- District: Ashtabula Area CSD - 401
Source: MLS Now. This data may not be complete. We recommend contacting the local school district to confirm school assignments for this home.
Get a cash offer in 3 minutes
Find out how much your home could sell for in as little as 3 minutes with a no-obligation cash offer.
Estimated market value$192,600
Get a cash offer in 3 minutes
Find out how much your home could sell for in as little as 3 minutes with a no-obligation cash offer.
Estimated market value
$192,600
