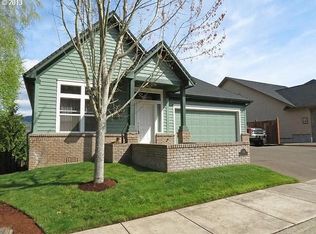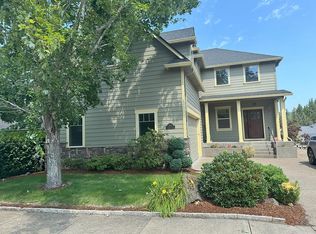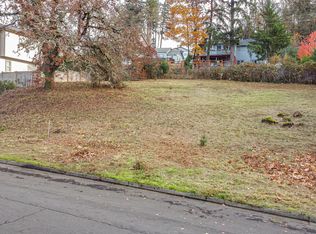Sold
$695,000
3560 Ambleside Dr, Springfield, OR 97477
5beds
3,258sqft
Residential, Single Family Residence
Built in 2003
5,662.8 Square Feet Lot
$701,500 Zestimate®
$213/sqft
$3,435 Estimated rent
Home value
$701,500
$666,000 - $737,000
$3,435/mo
Zestimate® history
Loading...
Owner options
Explore your selling options
What's special
The front covered porch welcomes you into this spacious and attractive home! Situated in sought-after Ambleside Meadows, this residence combines modern amenities with timeless appeal.Inside be greeted by an open floor plan on the main level.Additionally, there are individual rooms that offer versatility and privacy.The lovely dining room is currently being used as an office but can easily be transformed into flex space to suit your needs. This room features French doors, a vaulted ceiling, and hardwood floors.The living room is a true highlight, boasting an abundance of natural light and offering a nice view of the surrounding area. Cozy up by the gas fireplace and appreciate the high ceilings that create a spacious atmosphere.The sliding door provides easy access to one of the three decks.The kitchen is equipped with stainless steel appliances, including a double oven, a new dishwasher, and tile floors for easy maintenance. The built-in kitchen floor vacuum adds convenience to your daily chores. Enjoy your casual meals in the eating area.The main level features the primary bedroom.The bathing room boasts a soaking tub and a walk-in glass shower,walk-in closet, along with an additional closet, provides ample storage space.With access to the deck, step outside and enjoy your morning coffee.Upstairs, you'll find two additional bedrooms that share a full bath.The lower level is perfect for hosting guests and entertaining. It features a huge family room with a wet bar, creating an ideal space for social gatherings. Additionally, there are two more bedrooms and a full bath.The surround sound system enhances the entertainment experience, while the central vacuum system adds ease to cleaning. Fiber optic internet is available, and the equipment can stay if desired.Recent updates; interior and exterior paint, as well as new carpet in 2022.New A/C compressor, with annual maintenance prepaid.Conveniently located near new Willamalane Arrow Park, and easy access to bike paths.
Zillow last checked: 8 hours ago
Listing updated: November 06, 2023 at 05:54am
Listed by:
Jo Ann Zebrowski 541-345-8100,
RE/MAX Integrity,
Jennifer Jardine 541-232-1463,
RE/MAX Integrity
Bought with:
Katie DeWitt, 201233904
eXp Realty LLC
Source: RMLS (OR),MLS#: 23012759
Facts & features
Interior
Bedrooms & bathrooms
- Bedrooms: 5
- Bathrooms: 4
- Full bathrooms: 3
- Partial bathrooms: 1
- Main level bathrooms: 2
Primary bedroom
- Features: Ceiling Fan, Deck, French Doors, High Ceilings, Soaking Tub, Suite, Tile Floor, Walkin Closet, Walkin Shower
- Level: Main
Bedroom 2
- Features: Closet, Wallto Wall Carpet
- Level: Upper
Bedroom 3
- Features: Closet, Wallto Wall Carpet
- Level: Upper
Bedroom 4
- Features: Closet, Wainscoting, Wallto Wall Carpet
- Level: Lower
Bedroom 5
- Features: Closet, Wallto Wall Carpet
- Level: Lower
Dining room
- Features: French Doors, Vaulted Ceiling, Wood Floors
- Level: Main
Family room
- Features: Deck, Sliding Doors, Closet, Laminate Flooring, Wet Bar
- Level: Lower
Kitchen
- Features: Central Vacuum, Dishwasher, Gas Appliances, Double Oven, Free Standing Range, Free Standing Refrigerator, Tile Floor
- Level: Main
Living room
- Features: Deck, Fireplace, Sliding Doors
- Level: Main
Heating
- Forced Air, Heat Pump, Fireplace(s)
Cooling
- Heat Pump
Appliances
- Included: Dishwasher, Disposal, Double Oven, Free-Standing Range, Free-Standing Refrigerator, Gas Appliances, Microwave, Plumbed For Ice Maker, Stainless Steel Appliance(s), Gas Water Heater
Features
- Ceiling Fan(s), Central Vacuum, High Ceilings, High Speed Internet, Plumbed For Central Vacuum, Soaking Tub, Sound System, Vaulted Ceiling(s), Wainscoting, Closet, Sink, Wet Bar, Suite, Walk-In Closet(s), Walkin Shower, Tile
- Flooring: Hardwood, Laminate, Tile, Wall to Wall Carpet, Wood
- Doors: French Doors, Sliding Doors
- Windows: Double Pane Windows
- Basement: Daylight,Exterior Entry,Finished
- Number of fireplaces: 1
- Fireplace features: Gas
Interior area
- Total structure area: 3,258
- Total interior livable area: 3,258 sqft
Property
Parking
- Total spaces: 2
- Parking features: Off Street, RV Access/Parking, Garage Door Opener, Attached, Oversized
- Attached garage spaces: 2
Accessibility
- Accessibility features: Accessible Entrance, Garage On Main, Main Floor Bedroom Bath, Natural Lighting, Parking, Utility Room On Main, Walkin Shower, Accessibility
Features
- Stories: 3
- Patio & porch: Covered Deck, Deck, Porch
- Exterior features: Yard
- Fencing: Fenced
- Has view: Yes
- View description: Valley
Lot
- Size: 5,662 sqft
- Features: Sprinkler, SqFt 5000 to 6999
Details
- Additional structures: RVParking
- Parcel number: 1652245
Construction
Type & style
- Home type: SingleFamily
- Architectural style: Craftsman,Custom Style
- Property subtype: Residential, Single Family Residence
Materials
- Cement Siding, Lap Siding, Stone
- Foundation: Concrete Perimeter
- Roof: Composition
Condition
- Resale
- New construction: No
- Year built: 2003
Utilities & green energy
- Gas: Gas
- Sewer: Public Sewer
- Water: Public
Community & neighborhood
Security
- Security features: Security System Owned
Location
- Region: Springfield
HOA & financial
HOA
- Has HOA: Yes
- HOA fee: $60 annually
- Amenities included: Commons
Other
Other facts
- Listing terms: Cash,Conventional,VA Loan
- Road surface type: Paved
Price history
| Date | Event | Price |
|---|---|---|
| 11/2/2023 | Sold | $695,000-0.7%$213/sqft |
Source: | ||
| 10/3/2023 | Pending sale | $700,000$215/sqft |
Source: | ||
| 8/1/2023 | Listed for sale | $700,000+119%$215/sqft |
Source: | ||
| 6/28/2011 | Sold | $319,700-4.6%$98/sqft |
Source: Agent Provided Report a problem | ||
| 3/9/2011 | Price change | $335,000-4.3%$103/sqft |
Source: Amy Dean Real Estate #10074182 Report a problem | ||
Public tax history
| Year | Property taxes | Tax assessment |
|---|---|---|
| 2025 | $6,781 +1.6% | $369,782 +3% |
| 2024 | $6,671 -5% | $359,012 -13.1% |
| 2023 | $7,023 +3.4% | $413,003 +3% |
Find assessor info on the county website
Neighborhood: 97477
Nearby schools
GreatSchools rating
- 3/10Yolanda Elementary SchoolGrades: K-5Distance: 0.8 mi
- 5/10Briggs Middle SchoolGrades: 6-8Distance: 0.8 mi
- 5/10Thurston High SchoolGrades: 9-12Distance: 3 mi
Schools provided by the listing agent
- Elementary: Yolanda
- Middle: Briggs
- High: Thurston
Source: RMLS (OR). This data may not be complete. We recommend contacting the local school district to confirm school assignments for this home.
Get pre-qualified for a loan
At Zillow Home Loans, we can pre-qualify you in as little as 5 minutes with no impact to your credit score.An equal housing lender. NMLS #10287.
Sell with ease on Zillow
Get a Zillow Showcase℠ listing at no additional cost and you could sell for —faster.
$701,500
2% more+$14,030
With Zillow Showcase(estimated)$715,530


