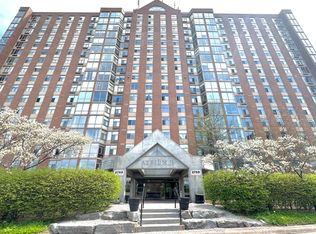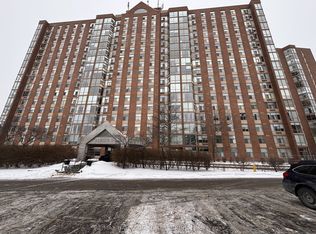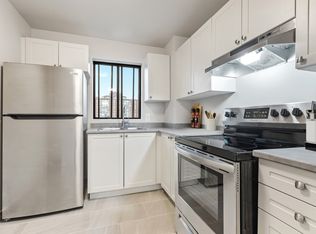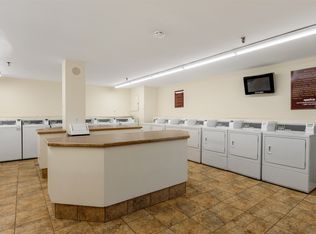This spacious & modern farmhouse showcases large principal rooms with a unique layout that offers the family plenty of privacy. The main floor highlights a large modern eat-in kitchen with exposed wood walls , dining room wth tin ceiling & exposed wood walls, and a large living room with a stylish decorative fireplace. The primary bedroom on the second floor features a wood cathedral ceiling, stone walls with fireplace & overlooks the private backyard. The primary bedroom is complete with a modern 3pc ensuite, walk through closet & office. The two other bedrooms on the 2nd floor have access to a full bathroom. On the 3rd floor, you will find 2 large bedrooms & a 3 pc bath. The bedrooms on the 3rd floor can easily be used as entertainment spaces. This large modern farm house is very welcoming with a large porch & rustic charm. Large private backyard with deck is perfect for entertaining. Easy access to all amenities, schools & transportation. 2023-01-17
This property is off market, which means it's not currently listed for sale or rent on Zillow. This may be different from what's available on other websites or public sources.



