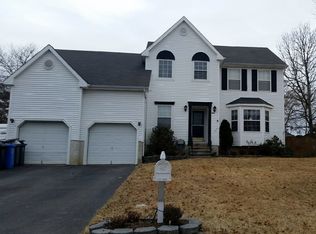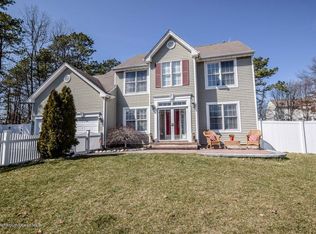HURRY THIS WON'T LAST! Welcome home to this beautiful 4 Bedroom 2 Full Bath Cape privately located on a Cul-de-Sac which opens to Nautilus Park w/walking/jogging path. Desirable OPEN FLOOR PLAN in family rm and kitchen w/ HW FLOORS. LG Living room w/ FIREPLACE and CATHEDRAL ceiling. Bdrm and full Bath conveniently located on first floor. C/A Newer HVAC, Hot Water Heater, Refridge, dishwasher, stove, microwave, washer/dryer. Full/dry basement w/work shop. This property boasts an INGROUND POOL(liner&filter 2yrs old) for your summer fun in the sun and tranquil Zen Coy pond! Inground sprinkler system. Very close to Parkway and shopping. Close to the bridge to gorgeous LBI BEACHES! This home has it all!
This property is off market, which means it's not currently listed for sale or rent on Zillow. This may be different from what's available on other websites or public sources.


