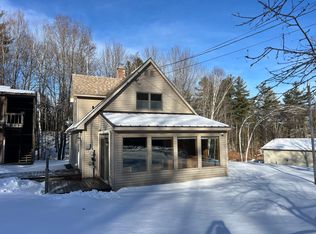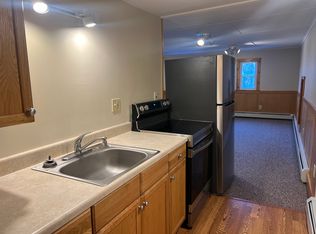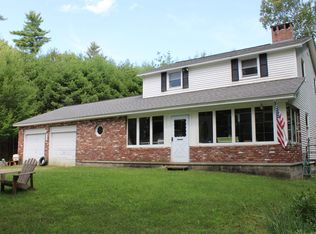Closed
Listed by:
Maurice Chaloux,
Parkway Realty 802-748-8169
Bought with: Tim Scott Real Estate
$349,900
356 Woodland Road, Waterford, VT 05819
3beds
1,249sqft
Single Family Residence
Built in 1981
1.7 Acres Lot
$354,500 Zestimate®
$280/sqft
$2,190 Estimated rent
Home value
$354,500
Estimated sales range
Not available
$2,190/mo
Zestimate® history
Loading...
Owner options
Explore your selling options
What's special
You'll love relaxing on the sundeck or in the sun room at this well maintained cape style home with lots of extras. As you enter there is a handy mud room/laundry. The eat-in kitchen has convenient U-shaped pecan cabinets with quartz counters. The cathedral ceilinged sun room with a deck and roll out awning adjoins the kitchen. There are also a living room, bedroom or office, and half bath on the first floor. Upstairs you have two bedrooms and a full bath. The basement provides lots of storage space. The property offers 3 outbuildings that include a 3 car heated garage with a one bedroom accessory dwelling unit above, a spacious storage shed, and a 42'X52' heated shop with 14' ceilings, 3 high overhead doors with openers, a crane, a storage mezzanine, an office, and a half bath. This substantial structure offers countless possibilities for your hobbies or for your home occupation. The entire property has been meticulously maintained. It is truly a rare find - don't delay.
Zillow last checked: 8 hours ago
Listing updated: December 12, 2024 at 07:15am
Listed by:
Maurice Chaloux,
Parkway Realty 802-748-8169
Bought with:
Katy Rossell
Tim Scott Real Estate
Source: PrimeMLS,MLS#: 5004717
Facts & features
Interior
Bedrooms & bathrooms
- Bedrooms: 3
- Bathrooms: 2
- Full bathrooms: 1
- 1/2 bathrooms: 1
Heating
- Oil, Baseboard, Electric, Hot Water
Cooling
- Other
Appliances
- Included: Dishwasher, Dryer, Electric Range, Refrigerator, Washer, Electric Water Heater, Owned Water Heater
- Laundry: 1st Floor Laundry
Features
- Ceiling Fan(s), In-Law/Accessory Dwelling
- Flooring: Vinyl
- Windows: Blinds
- Basement: Concrete,Concrete Floor,Full,Slab,Interior Stairs,Storage Space,Interior Entry
Interior area
- Total structure area: 1,955
- Total interior livable area: 1,249 sqft
- Finished area above ground: 1,249
- Finished area below ground: 0
Property
Parking
- Total spaces: 3
- Parking features: Gravel, Auto Open, Heated Garage, Detached
- Garage spaces: 3
Accessibility
- Accessibility features: 1st Floor 1/2 Bathroom, 1st Floor Bedroom, 1st Floor Laundry
Features
- Levels: One and One Half
- Stories: 1
- Exterior features: Building, Deck, Shed, Storage
- Frontage length: Road frontage: 285
Lot
- Size: 1.70 Acres
- Features: Landscaped, Level, Rolling Slope, Rural
Details
- Additional structures: Outbuilding
- Parcel number: 69922210601
- Zoning description: Res.
Construction
Type & style
- Home type: SingleFamily
- Architectural style: Cape
- Property subtype: Single Family Residence
Materials
- Wood Frame, Vinyl Exterior
- Foundation: Below Frost Line, Poured Concrete
- Roof: Metal,Asphalt Shingle
Condition
- New construction: No
- Year built: 1981
Utilities & green energy
- Electric: 200+ Amp Service, Circuit Breakers
- Sewer: 1000 Gallon, Concrete, Septic Tank
- Utilities for property: Cable at Site
Community & neighborhood
Security
- Security features: Carbon Monoxide Detector(s), Smoke Detector(s)
Location
- Region: Waterford
Other
Other facts
- Road surface type: Gravel
Price history
| Date | Event | Price |
|---|---|---|
| 12/12/2024 | Sold | $349,900$280/sqft |
Source: | ||
| 10/14/2024 | Price change | $349,900-1.4%$280/sqft |
Source: | ||
| 10/2/2024 | Price change | $355,000-2.1%$284/sqft |
Source: | ||
| 9/3/2024 | Price change | $362,500-3.3%$290/sqft |
Source: | ||
| 8/23/2024 | Price change | $375,000-3.7%$300/sqft |
Source: | ||
Public tax history
| Year | Property taxes | Tax assessment |
|---|---|---|
| 2024 | -- | $230,000 |
| 2023 | -- | $230,000 |
| 2022 | -- | $230,000 |
Find assessor info on the county website
Neighborhood: 05819
Nearby schools
GreatSchools rating
- 6/10Waterford Elementary SchoolGrades: PK-8Distance: 1.3 mi
Schools provided by the listing agent
- Elementary: Waterford Elementary School
- Middle: Waterford Elementary School
- District: Essex Caledonia
Source: PrimeMLS. This data may not be complete. We recommend contacting the local school district to confirm school assignments for this home.

Get pre-qualified for a loan
At Zillow Home Loans, we can pre-qualify you in as little as 5 minutes with no impact to your credit score.An equal housing lender. NMLS #10287.


