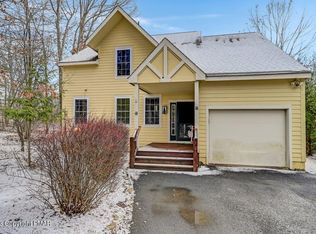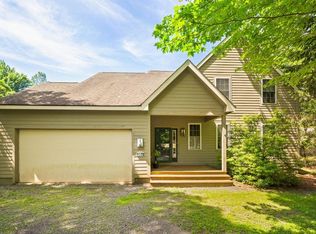Sold for $529,900 on 09/26/25
$529,900
356 Windy Bush Rd, Pocono Pines, PA 18350
4beds
3,470sqft
Single Family Residence
Built in 2003
1,742.4 Square Feet Lot
$517,500 Zestimate®
$153/sqft
$3,913 Estimated rent
Home value
$517,500
$492,000 - $543,000
$3,913/mo
Zestimate® history
Loading...
Owner options
Explore your selling options
What's special
Welcome to 356 Windy Bush Road, located within the Prestigious Community of Pinecrest Lake Golf & Country Club.
Nestled in a serene golf course setting, This beautifully designed 4-bedroom, 3.5-bathroom residence offers luxury, comfort, and timeless architectural details throughout.
Step into the Great Room that offers a dramatic floor-to-ceiling stone fireplace, framed by a breathtaking wall of windows that floods the space with natural light.
The open-concept layout seamlessly connects the living, dining, and gourmet kitchen area featuring stainless appliances & spacious counter space perfect for entertaining or quiet nights at home. Retreat to the first-floor primary suite with a spa-inspired bathroom and generous walk-in closet. The 2nd level offers a relaxing loft space with a full bathroom & 2 additional bedrooms for family & guests.
The finished walk out basement is an entertainer's dream, complete with a wet bar, spacious game room, bedroom suite and bonus living space ideal for hosting guests or relaxing with family.
Additional features include a whole-home generator for peace of mind, and an attached 2-car garage for convenience and storage. Come enjoy the private 18 hole golf course, driving range, intimate clubhouse, fitness center, new pool, pickleball, tennis, woodland trails and ice skating. An ideal Pocono Mountain lifestyle.
Zillow last checked: 8 hours ago
Listing updated: September 26, 2025 at 09:32am
Listed by:
Andie L. Gerhard 570-751-3403,
Dembinski Realty Company
Bought with:
Andie L. Gerhard, RS312814
Dembinski Realty Company
Source: PMAR,MLS#: PM-134196
Facts & features
Interior
Bedrooms & bathrooms
- Bedrooms: 4
- Bathrooms: 4
- Full bathrooms: 3
- 1/2 bathrooms: 1
Primary bedroom
- Level: Main
- Area: 244.64
- Dimensions: 17.6 x 13.9
Bedroom 3
- Level: Upper
- Area: 172.14
- Dimensions: 11.4 x 15.1
Bedroom 4
- Level: Lower
- Area: 208.12
- Dimensions: 12.1 x 17.2
Primary bathroom
- Level: Main
- Area: 114.24
- Dimensions: 10.2 x 11.2
Bathroom 2
- Level: Upper
- Area: 163.08
- Dimensions: 10.8 x 15.1
Bathroom 2
- Level: Upper
- Area: 57.51
- Dimensions: 7.1 x 8.1
Dining room
- Level: Main
- Area: 192.91
- Dimensions: 10.1 x 19.1
Eating area
- Level: Main
- Area: 98.98
- Dimensions: 9.8 x 10.1
Game room
- Level: Lower
- Area: 1079.7
- Dimensions: 35.4 x 30.5
Kitchen
- Level: Main
- Area: 113.03
- Dimensions: 12.7 x 8.9
Laundry
- Level: Main
- Area: 59.27
- Dimensions: 9.7 x 6.11
Library
- Level: Main
- Area: 173.31
- Dimensions: 10.9 x 15.9
Living room
- Level: Main
- Area: 334.25
- Dimensions: 17.5 x 19.1
Other
- Description: Wet Bar
- Level: Lower
- Area: 95.23
- Dimensions: 10.7 x 8.9
Heating
- Forced Air
Cooling
- Central Air
Appliances
- Included: Electric Oven, Self Cleaning Oven, Refrigerator, Bar Fridge, Dishwasher, Microwave, Stainless Steel Appliance(s), Washer, Dryer
- Laundry: Main Level
Features
- Breakfast Bar, Pantry, Eat-in Kitchen, Wet Bar, Double Vanity, Cathedral Ceiling(s), Walk-In Closet(s), In-Law Floorplan, Open Floorplan, Built-in Features
- Flooring: Carpet, Hardwood, Tile
- Doors: Sliding Doors
- Windows: Storm Window(s), Insulated Windows, Blinds
- Basement: Full,Walk-Out Access,Partially Finished
- Has fireplace: Yes
- Fireplace features: Great Room, Wood Burning, Stone
- Common walls with other units/homes: No Common Walls
Interior area
- Total structure area: 3,654
- Total interior livable area: 3,470 sqft
- Finished area above ground: 2,187
- Finished area below ground: 1,283
Property
Parking
- Total spaces: 5
- Parking features: Garage - Attached, Open
- Attached garage spaces: 2
- Uncovered spaces: 3
Features
- Stories: 2
- Patio & porch: Rear Porch, Deck, Screened
- Exterior features: Gas Grill
Lot
- Size: 1,742 sqft
- Features: On Golf Course
Details
- Parcel number: 196334022889263
- Zoning: RR
- Zoning description: Residential
- Special conditions: Standard
- Other equipment: Dehumidifier
Construction
Type & style
- Home type: SingleFamily
- Architectural style: Contemporary
- Property subtype: Single Family Residence
Materials
- Fiber Cement
- Roof: Asphalt
Condition
- Year built: 2003
Utilities & green energy
- Electric: 200+ Amp Service
- Sewer: Public Sewer
- Water: Public
- Utilities for property: Cable Available
Community & neighborhood
Security
- Security features: Smoke Detector(s)
Location
- Region: Pocono Pines
- Subdivision: Pinecrest Lake Golf & CC
HOA & financial
HOA
- Has HOA: Yes
- HOA fee: $9,396 annually
- Amenities included: Clubhouse, Street Lights, Golf Carts Allowed, Golf Course, Outdoor Ice Skating, Outdoor Pool, Fitness Center, Trail(s), Tennis Court(s), Pickleball
- Services included: Trash, Snow Removal, Maintenance Road
Other
Other facts
- Listing terms: Cash,Conventional
- Road surface type: Asphalt
Price history
| Date | Event | Price |
|---|---|---|
| 9/26/2025 | Sold | $529,900$153/sqft |
Source: PMAR #PM-134196 Report a problem | ||
| 8/17/2025 | Pending sale | $529,900$153/sqft |
Source: PMAR #PM-134196 Report a problem | ||
| 7/22/2025 | Listed for sale | $529,900+85.9%$153/sqft |
Source: PMAR #PM-134196 Report a problem | ||
| 3/31/2015 | Sold | $285,000$82/sqft |
Source: PMAR #PM-20527 Report a problem | ||
Public tax history
| Year | Property taxes | Tax assessment |
|---|---|---|
| 2025 | $7,502 +8.3% | $248,190 |
| 2024 | $6,929 +9.4% | $248,190 |
| 2023 | $6,333 +1.8% | $248,190 |
Find assessor info on the county website
Neighborhood: 18350
Nearby schools
GreatSchools rating
- 7/10Tobyhanna El CenterGrades: K-6Distance: 2.4 mi
- 4/10Pocono Mountain West Junior High SchoolGrades: 7-8Distance: 0.8 mi
- 7/10Pocono Mountain West High SchoolGrades: 9-12Distance: 0.8 mi

Get pre-qualified for a loan
At Zillow Home Loans, we can pre-qualify you in as little as 5 minutes with no impact to your credit score.An equal housing lender. NMLS #10287.
Sell for more on Zillow
Get a free Zillow Showcase℠ listing and you could sell for .
$517,500
2% more+ $10,350
With Zillow Showcase(estimated)
$527,850
