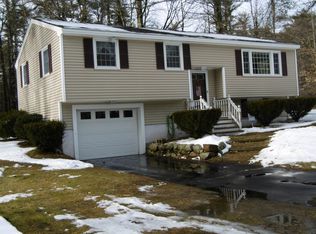Closed
Listed by:
Gregory McCarthy,
Keller Williams Realty-Metropolitan 603-232-8282
Bought with: Realty One Group Next Level
$650,000
356 Wilsons Crossing Road, Auburn, NH 03032
3beds
2,515sqft
Single Family Residence
Built in 1970
1.31 Acres Lot
$659,500 Zestimate®
$258/sqft
$3,867 Estimated rent
Home value
$659,500
$620,000 - $706,000
$3,867/mo
Zestimate® history
Loading...
Owner options
Explore your selling options
What's special
The 1st time home buyers got cold feet, but the house is still as hot as ever. Back on the market and better than ever, don’t miss your second shot at this peaceful retreat. Nestled in a serene country setting, this beautifully maintained home sits on a flat 1.31-acre lot with great curb appeal, blending landscaping and hardscaping perfectly. The first floor features vinyl plank flooring throughout, while the bright and sunny kitchen boasts a skylight, new granite countertops, and stainless steel Maytag appliances. Adjacent is a spacious family room with an electric fireplace and cast stone mantel. The remodeled full bathroom offers high-end fixtures. The lower level includes a versatile in-law suite with a kitchenette, full bathroom, separate living room, and direct garage access. The entire home is energy efficient, featuring a new pellet stove and replaced vinyl windows. The gorgeous backyard offers a shed with a lean-to, a wood-burning firepit, and plenty of usable space. The driveway includes several turnarounds for added convenience. This charming property offers comfort, style, and functionality—perfect for those seeking a peaceful retreat!
Zillow last checked: 8 hours ago
Listing updated: June 02, 2025 at 06:41am
Listed by:
Gregory McCarthy,
Keller Williams Realty-Metropolitan 603-232-8282
Bought with:
Maxine Pellegrini
Realty One Group Next Level
Source: PrimeMLS,MLS#: 5034289
Facts & features
Interior
Bedrooms & bathrooms
- Bedrooms: 3
- Bathrooms: 2
- Full bathrooms: 2
Heating
- Oil, Pellet Stove, Baseboard, Hot Water
Cooling
- None
Appliances
- Included: Electric Cooktop, Dishwasher, Dryer, Microwave, Refrigerator, Washer, Water Heater off Boiler
Features
- Central Vacuum, Ceiling Fan(s), Dining Area, In-Law Suite, Natural Light
- Flooring: Carpet, Tile, Vinyl Plank
- Windows: Blinds, Skylight(s)
- Basement: Bulkhead,Daylight,Finished,Full,Interior Entry
- Attic: Attic with Hatch/Skuttle
Interior area
- Total structure area: 2,563
- Total interior livable area: 2,515 sqft
- Finished area above ground: 1,603
- Finished area below ground: 912
Property
Parking
- Total spaces: 2
- Parking features: Paved
- Garage spaces: 2
Features
- Levels: One
- Stories: 1
- Exterior features: Deck, Shed
Lot
- Size: 1.31 Acres
- Features: Country Setting, Landscaped
Details
- Parcel number: AUBRM00014B000027L000000
- Zoning description: RESIDE
Construction
Type & style
- Home type: SingleFamily
- Property subtype: Single Family Residence
Materials
- Vinyl Siding
- Foundation: Concrete
- Roof: Architectural Shingle
Condition
- New construction: No
- Year built: 1970
Utilities & green energy
- Electric: Circuit Breakers, Generator Ready
- Sewer: Private Sewer
- Utilities for property: Cable Available
Community & neighborhood
Security
- Security features: Smoke Detector(s)
Location
- Region: Auburn
Price history
| Date | Event | Price |
|---|---|---|
| 5/30/2025 | Sold | $650,000$258/sqft |
Source: | ||
| 4/26/2025 | Contingent | $650,000$258/sqft |
Source: | ||
| 4/1/2025 | Listed for sale | $650,000+138.1%$258/sqft |
Source: | ||
| 11/12/2004 | Sold | $273,000$109/sqft |
Source: Public Record Report a problem | ||
Public tax history
| Year | Property taxes | Tax assessment |
|---|---|---|
| 2024 | $7,256 +8.3% | $538,700 +1.3% |
| 2023 | $6,703 +16.1% | $531,600 +64.4% |
| 2022 | $5,773 -3.4% | $323,400 |
Find assessor info on the county website
Neighborhood: 03032
Nearby schools
GreatSchools rating
- 7/10Auburn Village SchoolGrades: K-8Distance: 3.3 mi
Schools provided by the listing agent
- Elementary: Auburn Village School
- Middle: Auburn Village School
- High: Pinkerton Academy
- District: Auburn
Source: PrimeMLS. This data may not be complete. We recommend contacting the local school district to confirm school assignments for this home.

Get pre-qualified for a loan
At Zillow Home Loans, we can pre-qualify you in as little as 5 minutes with no impact to your credit score.An equal housing lender. NMLS #10287.
