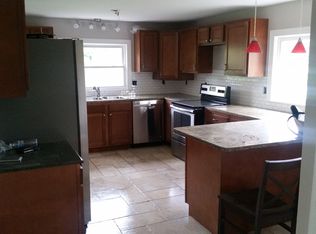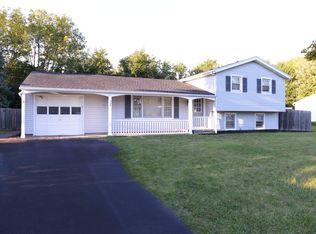Closed
$327,500
356 Wildbriar Rd, Rochester, NY 14623
5beds
1,584sqft
Single Family Residence
Built in 1961
0.33 Acres Lot
$339,800 Zestimate®
$207/sqft
$2,805 Estimated rent
Home value
$339,800
$316,000 - $367,000
$2,805/mo
Zestimate® history
Loading...
Owner options
Explore your selling options
What's special
Welcome to 356 Wildbriar Rd in Henrietta! This spacious 1,584 sq ft raised ranch, built in 1961, features 5 bedrooms and 1.5 bathrooms, a bright two-story foyer and numerous updates in 2019! A stunning open-concept layout (’19) connecting the eat-in kitchen, dining room and family room. Kitchen showcases newer cabinets, counters, backsplash and appliances-gas stove, dishwasher and pantry! You’ll also find vinyl plank flooring (‘19), new windows (‘19) and custom vinyl blinds (’19). The full bathroom includes tile flooring, a modern vanity and a tile surround. Additional updates include new insulation on the first floor (‘19), recessed lighting (‘20) and new flooring in the laundry room (‘25), that includes washer and dryer (‘19). Newer mechanics- furnace (’19), hot water tank (’19) and central AC (’19). The home also offers a convenient mudroom. Step outside to a private oasis that showcases a brand-new wood deck (‘24) with a pergola and cover (‘25), overlooking a private backyard with a fire pit area that backs up to the woods. A shed (‘22) offers added storage. The tear-off roof and gutters were completed in (’24). A double-wide driveway, fully torn out and redone in (’21), leads to a 2-car attached garage with a mandoor and built-in workbench. All this, conveniently located near Wegmans and shopping! Delayed Negotiations Due Wednesday, May 21st @ 9am
Zillow last checked: 8 hours ago
Listing updated: July 29, 2025 at 07:53am
Listed by:
Dawn V. Nowak 585-317-7749,
Keller Williams Realty Greater Rochester
Bought with:
Dawn V. Nowak, 10401277497
Keller Williams Realty Greater Rochester
Source: NYSAMLSs,MLS#: R1604697 Originating MLS: Rochester
Originating MLS: Rochester
Facts & features
Interior
Bedrooms & bathrooms
- Bedrooms: 5
- Bathrooms: 2
- Full bathrooms: 1
- 1/2 bathrooms: 1
- Main level bathrooms: 1
Bedroom 1
- Level: Second
- Dimensions: 11.40 x 14.50
Bedroom 1
- Level: Second
- Dimensions: 11.40 x 14.50
Bedroom 2
- Level: Second
- Dimensions: 11.30 x 11.10
Bedroom 2
- Level: Second
- Dimensions: 11.30 x 11.10
Bedroom 3
- Level: Second
- Dimensions: 11.40 x 10.50
Bedroom 3
- Level: Second
- Dimensions: 11.40 x 10.50
Bedroom 4
- Level: Second
- Dimensions: 10.90 x 9.10
Bedroom 4
- Level: Second
- Dimensions: 10.90 x 9.10
Bedroom 5
- Level: Second
- Dimensions: 10.80 x 9.10
Bedroom 5
- Level: Second
- Dimensions: 10.80 x 9.10
Dining room
- Level: Lower
- Dimensions: 11.60 x 11.40
Dining room
- Level: Lower
- Dimensions: 11.60 x 11.40
Kitchen
- Level: Lower
- Dimensions: 11.50 x 16.11
Kitchen
- Level: Lower
- Dimensions: 11.50 x 16.11
Living room
- Level: Lower
- Dimensions: 11.40 x 15.10
Living room
- Level: Lower
- Dimensions: 11.40 x 15.10
Heating
- Gas, Forced Air
Cooling
- Central Air
Appliances
- Included: Dryer, Dishwasher, Disposal, Gas Oven, Gas Range, Gas Water Heater, Microwave, Washer
- Laundry: Main Level
Features
- Ceiling Fan(s), Separate/Formal Dining Room, Entrance Foyer, Eat-in Kitchen, Pantry
- Flooring: Tile, Varies, Vinyl
- Basement: None,Sump Pump
- Has fireplace: No
Interior area
- Total structure area: 1,584
- Total interior livable area: 1,584 sqft
- Finished area below ground: 672
Property
Parking
- Total spaces: 2
- Parking features: Attached, Garage, Driveway, Garage Door Opener
- Attached garage spaces: 2
Features
- Levels: Two
- Stories: 2
- Patio & porch: Deck
- Exterior features: Blacktop Driveway, Deck
Lot
- Size: 0.33 Acres
- Dimensions: 95 x 150
- Features: Greenbelt, Near Public Transit, Rectangular, Rectangular Lot, Residential Lot
Details
- Additional structures: Shed(s), Storage
- Parcel number: 2632001621300001022000
- Special conditions: Standard
Construction
Type & style
- Home type: SingleFamily
- Architectural style: Colonial,Raised Ranch,Two Story
- Property subtype: Single Family Residence
Materials
- Other, Vinyl Siding, Copper Plumbing, PEX Plumbing
- Foundation: Block
- Roof: Asphalt
Condition
- Resale
- Year built: 1961
Utilities & green energy
- Electric: Circuit Breakers
- Sewer: Connected
- Water: Connected, Public
- Utilities for property: Cable Available, High Speed Internet Available, Sewer Connected, Water Connected
Green energy
- Energy efficient items: Appliances, Windows
Community & neighborhood
Location
- Region: Rochester
- Subdivision: Wedgewood Park Sec 01
Other
Other facts
- Listing terms: Cash,Conventional,FHA,VA Loan
Price history
| Date | Event | Price |
|---|---|---|
| 7/14/2025 | Sold | $327,500+63.8%$207/sqft |
Source: | ||
| 5/22/2025 | Pending sale | $199,900$126/sqft |
Source: | ||
| 5/14/2025 | Listed for sale | $199,900+29%$126/sqft |
Source: | ||
| 5/1/2019 | Sold | $155,000-6%$98/sqft |
Source: | ||
| 2/19/2019 | Pending sale | $164,900$104/sqft |
Source: Keller Williams Realty Greater Rochester #R1173158 Report a problem | ||
Public tax history
| Year | Property taxes | Tax assessment |
|---|---|---|
| 2024 | -- | $210,000 |
| 2023 | -- | $210,000 +27.8% |
| 2022 | -- | $164,300 +6% |
Find assessor info on the county website
Neighborhood: 14623
Nearby schools
GreatSchools rating
- 6/10David B Crane Elementary SchoolGrades: K-3Distance: 0.2 mi
- 6/10Charles H Roth Middle SchoolGrades: 7-9Distance: 2.4 mi
- 7/10Rush Henrietta Senior High SchoolGrades: 9-12Distance: 1.5 mi
Schools provided by the listing agent
- District: Rush-Henrietta
Source: NYSAMLSs. This data may not be complete. We recommend contacting the local school district to confirm school assignments for this home.

