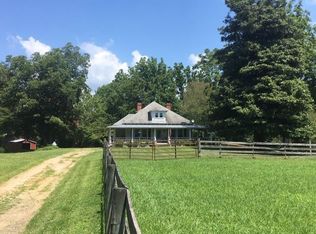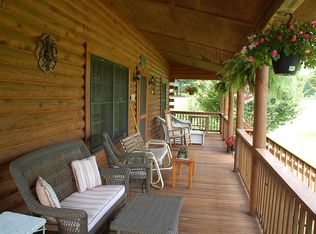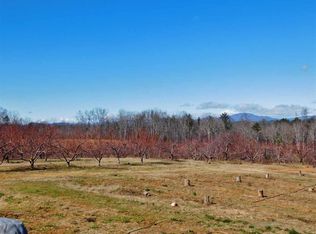It is difficult to decide what features should be emphasized in this quiet and peaceful rustic mountain retreat.You will find spectacular mountain views & green pastureland as you arrive. Built in 2006, the home contains a spacious open floor plan & huge covered porch facing Rabun Bald. This space is the definition of easy living.Beautiful heart pine floors throughout, 6-inch pine woodwork, & custom pine cabinets add to the beauty of this home. The large front porch with high ceilings & fans make an ideal place to watch sunrises & sunsets.Enjoy the 6.52 acres of beautiful pasture land, accessible from both Whetstone & Land Bridge Rd. A large garage/workshop/man cave with a bedroom loft is situated next to the home. This space has A/C & is equipped for a wood burning stove. This is a perfect place for hobbies, storage, or watching football.There are many unusual and desirable features of this home. A Hardy Heater, which is an outdoor wood burning furnace, has been the homeowner's favorite & most economical way to heat the home. In addition, a new HVAC system has just been installed in July of 2020. Gas logs located in the living area are enough to keep the space warm. And if necessary there is a 16kw Generac whole home generator for emergencies. The man cave is equipped with a wood heater as well.Here is what this seller loves about this home.It is only a 10-minute drive to nearby Main Street Walhalla, 30 minutes to Clayton, Ga., 35 minutes to Highlands, NC., and only a few minutesto Oconee State Park, Earls Ford, Stumphouse Tunnel, Yellow Branch Falls, Whetstone Horse Camp, & Chattooga Belle Farm. Enjoy whitewater rafting, kayaking, mountain biking, fishing, horseback riding & more in your new Mountain Rest retreat.
This property is off market, which means it's not currently listed for sale or rent on Zillow. This may be different from what's available on other websites or public sources.


