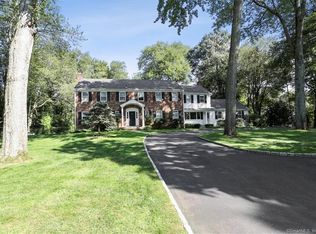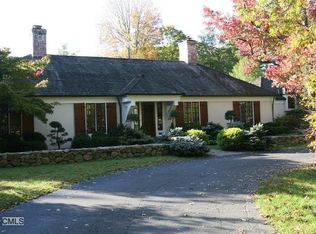This gracious and beautifully updated 6 bedroom Ct. classic with large sun-filled rooms offers the perfect floor plan for casual living, private home offices and easy entertaining. Sited on two beautiful private acres with lovely landscaping and inviting expansive terraces for outdoor relaxation, this home is part of the Woodridge Drive, Woodridge Circle and surrounding roads walking neighborhood. The first floor is stunning, with a large foyer, step down living room with fireplace, formal dining room, fabulous white gourmet kitchen with Wolf cooktop, island, walk-in pantry and spacious dining area opening into the spectacular family room with cathedral ceiling and massive stone fireplace. There is an option for a first floor office with fireplace and/or second floor office. There are six bedrooms, four full baths (3 newly updated) and a huge playroom on the second floor. Entire interior and exterior freshly painted 2021 and there is a 30KW full house generator. With its commanding and convenient location close to schools and town, amazing 5000SF pristine home and gorgeous open property, this value packed home is one to love and cherish forever.
This property is off market, which means it's not currently listed for sale or rent on Zillow. This may be different from what's available on other websites or public sources.

