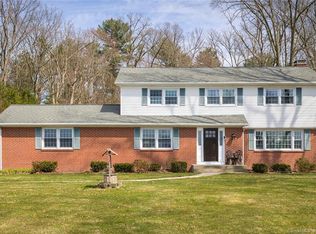Sold for $525,000 on 10/13/23
$525,000
356 Watchaug Road, Somers, CT 06071
3beds
2,620sqft
Single Family Residence
Built in 1964
2.45 Acres Lot
$553,200 Zestimate®
$200/sqft
$3,000 Estimated rent
Home value
$553,200
$526,000 - $581,000
$3,000/mo
Zestimate® history
Loading...
Owner options
Explore your selling options
What's special
Experience the ease of ranch living in this stunning updated home which has been thoughtfully remodeled and redesigned. The open floor plan is the perfect blend of modern comfort and convenience. Whether you are hosting a dinner party or just cooking dinner for the evening, the kitchen will be the heart of the home. It is open to the living room and dining area which makes an amazing space for entertaining. This home also has a great office space if you need or want to work from home. This is perfect for one floor living as the laundry is also on the first floor. The primary bedroom has an updated ensuite bathroom. There are two other bedrooms and a full bathroom also, so everyone can be on one floor. The lower level adds to living space with a family room and another bedroom. You can walk out to the yard with ease. The exterior also shines with new improvements including a Klaus 50-year roof and gutter system. This home is set on peaceful park like 2.45-acre lot with plenty of privacy. From the moment you walk through the front door to when you leave, you will love everything about this home. Multiple offers on this home, please send highest and best Monday 8/28 by 6 PM.
Zillow last checked: 8 hours ago
Listing updated: October 13, 2023 at 12:06pm
Listed by:
Jody Cox 860-930-0681,
Coldwell Banker Realty 860-745-3345
Bought with:
Victoria L. Clark, REB.0756954
CT Comm. Realty & Select Homes
Source: Smart MLS,MLS#: 170593115
Facts & features
Interior
Bedrooms & bathrooms
- Bedrooms: 3
- Bathrooms: 2
- Full bathrooms: 2
Primary bedroom
- Features: Hardwood Floor
- Level: Main
Bedroom
- Features: Hardwood Floor
- Level: Upper
Bedroom
- Level: Lower
Bedroom
- Features: Hardwood Floor
- Level: Upper
Bathroom
- Features: Tub w/Shower, Tile Floor
- Level: Main
Bathroom
- Features: Stall Shower, Tile Floor
- Level: Main
Dining room
- Features: Hardwood Floor
- Level: Main
Family room
- Features: Gas Log Fireplace, Hardwood Floor
- Level: Main
Kitchen
- Features: Quartz Counters, Kitchen Island, Hardwood Floor
- Level: Main
Living room
- Features: Bay/Bow Window, Fireplace, Hardwood Floor
- Level: Main
Office
- Features: Laundry Hookup, Hardwood Floor
- Level: Main
Rec play room
- Level: Lower
Heating
- Baseboard, Oil
Cooling
- Central Air
Appliances
- Included: Oven/Range, Refrigerator, Dishwasher, Washer, Dryer, Water Heater
- Laundry: Main Level
Features
- Open Floorplan
- Basement: Full,Partially Finished
- Attic: Access Via Hatch
- Number of fireplaces: 2
Interior area
- Total structure area: 2,620
- Total interior livable area: 2,620 sqft
- Finished area above ground: 1,820
- Finished area below ground: 800
Property
Parking
- Total spaces: 2
- Parking features: Attached, Garage Door Opener, Private, Paved
- Attached garage spaces: 2
- Has uncovered spaces: Yes
Features
- Patio & porch: Patio
- Has private pool: Yes
- Pool features: Above Ground
Lot
- Size: 2.45 Acres
- Features: Level, Few Trees
Details
- Parcel number: 1638385
- Zoning: A-1
Construction
Type & style
- Home type: SingleFamily
- Architectural style: Ranch
- Property subtype: Single Family Residence
Materials
- Vinyl Siding
- Foundation: Concrete Perimeter
- Roof: Asphalt
Condition
- New construction: No
- Year built: 1964
Utilities & green energy
- Sewer: Septic Tank
- Water: Well
Community & neighborhood
Community
- Community features: Stables/Riding
Location
- Region: Somers
Price history
| Date | Event | Price |
|---|---|---|
| 10/13/2023 | Sold | $525,000+16.7%$200/sqft |
Source: | ||
| 9/22/2023 | Pending sale | $449,900+172.7%$172/sqft |
Source: | ||
| 4/1/2021 | Sold | $165,000-34%$63/sqft |
Source: | ||
| 11/23/2020 | Contingent | $249,900$95/sqft |
Source: | ||
| 11/21/2020 | Pending sale | $249,900$95/sqft |
Source: Barile Realty Group #170355980 Report a problem | ||
Public tax history
| Year | Property taxes | Tax assessment |
|---|---|---|
| 2025 | $6,066 +5.1% | $200,800 +0.8% |
| 2024 | $5,772 +2.3% | $199,300 |
| 2023 | $5,642 +2.7% | $199,300 |
Find assessor info on the county website
Neighborhood: 06071
Nearby schools
GreatSchools rating
- 5/10Somers Elementary SchoolGrades: PK-5Distance: 3.7 mi
- 6/10Mabelle B. Avery Middle SchoolGrades: 6-8Distance: 3.5 mi
- 5/10Somers High SchoolGrades: 9-12Distance: 3.8 mi
Schools provided by the listing agent
- Elementary: Somers
- Middle: Avery
- High: Somers
Source: Smart MLS. This data may not be complete. We recommend contacting the local school district to confirm school assignments for this home.

Get pre-qualified for a loan
At Zillow Home Loans, we can pre-qualify you in as little as 5 minutes with no impact to your credit score.An equal housing lender. NMLS #10287.
Sell for more on Zillow
Get a free Zillow Showcase℠ listing and you could sell for .
$553,200
2% more+ $11,064
With Zillow Showcase(estimated)
$564,264