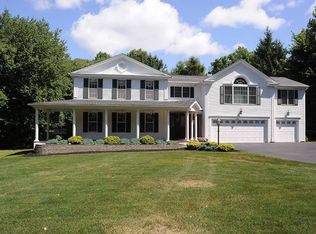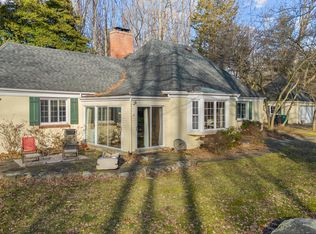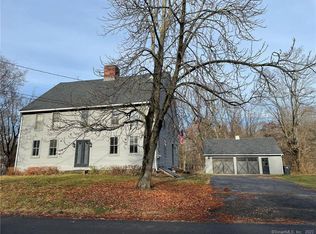Sold for $595,000
$595,000
356 Wallingford Road, Cheshire, CT 06410
4beds
2,619sqft
Single Family Residence
Built in 1989
1.34 Acres Lot
$651,600 Zestimate®
$227/sqft
$3,862 Estimated rent
Home value
$651,600
$586,000 - $723,000
$3,862/mo
Zestimate® history
Loading...
Owner options
Explore your selling options
What's special
Welcome to this well-maintained home, set on a 1.34 acre level lot located in the heart of Cheshire. This home has a new Palladian window, new vinyl siding, new entry doors, new hot water heater and new family room flooring. The front door opens to a lovely foyer where you can immediately see all aspects of the home. The kitchen features an eat-in kitchen area, with an entrance to a deck and nature inspired yard. The family room has a brick fireplace, and the mantle is accented with spotlights. The primary master bedroom offers a walk-in closet, additional suit closet and a full bathroom with a vaulted ceiling, skylight, whirlpool, separate shower and double vanity. The middle bedroom features a cathedral ceiling and Palladian window. The large full basement with walkout has much potential and is ready to be finished, adding an extra 1296 SQFT of living space. This lovely home set on a beautiful, large front yard is within walking distance to Drazen Orchard's and the center of town. Make an appointment today.
Zillow last checked: 8 hours ago
Listing updated: October 01, 2024 at 02:30am
Listed by:
Arlinda Gesner 203-560-0875,
William Raveis Real Estate 203-272-0001
Bought with:
Agnes Nawrocki, RES.0784638
William Raveis Real Estate
Source: Smart MLS,MLS#: 24019454
Facts & features
Interior
Bedrooms & bathrooms
- Bedrooms: 4
- Bathrooms: 3
- Full bathrooms: 2
- 1/2 bathrooms: 1
Primary bedroom
- Features: Skylight, Vaulted Ceiling(s), Full Bath, Whirlpool Tub, Walk-In Closet(s), Tile Floor
- Level: Upper
- Area: 280 Square Feet
- Dimensions: 14 x 20
Bedroom
- Features: Palladian Window(s), Cathedral Ceiling(s)
- Level: Upper
- Area: 210 Square Feet
- Dimensions: 14 x 15
Bedroom
- Level: Upper
- Area: 130 Square Feet
- Dimensions: 10 x 13
Bedroom
- Level: Upper
- Area: 280 Square Feet
- Dimensions: 20 x 14
Bathroom
- Features: Tile Floor
- Level: Upper
Dining room
- Features: Hardwood Floor
- Level: Main
- Area: 169 Square Feet
- Dimensions: 13 x 13
Family room
- Features: Fireplace, Laminate Floor
- Level: Main
- Area: 280 Square Feet
- Dimensions: 14 x 20
Kitchen
- Features: Balcony/Deck, Dining Area, Partial Bath, Laundry Hookup
- Level: Main
- Area: 304 Square Feet
- Dimensions: 16 x 19
Living room
- Features: Hardwood Floor
- Level: Main
- Area: 280 Square Feet
- Dimensions: 14 x 20
Heating
- Forced Air, Oil
Cooling
- Central Air
Appliances
- Included: Electric Cooktop, Microwave, Refrigerator, Dishwasher, Washer, Dryer, Water Heater
- Laundry: Main Level
Features
- Wired for Data, Entrance Foyer
- Doors: French Doors
- Windows: Thermopane Windows
- Basement: Full,Unfinished
- Attic: Pull Down Stairs
- Number of fireplaces: 1
Interior area
- Total structure area: 2,619
- Total interior livable area: 2,619 sqft
- Finished area above ground: 2,619
Property
Parking
- Total spaces: 2
- Parking features: Attached, Garage Door Opener
- Attached garage spaces: 2
Features
- Patio & porch: Deck
- Exterior features: Outdoor Grill, Sidewalk, Rain Gutters, Garden, Lighting
Lot
- Size: 1.34 Acres
- Features: Level
Details
- Parcel number: 1085248
- Zoning: R-40
Construction
Type & style
- Home type: SingleFamily
- Architectural style: Colonial
- Property subtype: Single Family Residence
Materials
- Vinyl Siding
- Foundation: Concrete Perimeter
- Roof: Shingle
Condition
- New construction: No
- Year built: 1989
Utilities & green energy
- Sewer: Septic Tank
- Water: Public
- Utilities for property: Cable Available
Green energy
- Energy efficient items: Windows
Community & neighborhood
Community
- Community features: Library, Medical Facilities, Park, Private School(s), Pool
Location
- Region: Cheshire
Price history
| Date | Event | Price |
|---|---|---|
| 7/19/2024 | Sold | $595,000+1%$227/sqft |
Source: | ||
| 5/29/2024 | Pending sale | $589,000$225/sqft |
Source: | ||
| 5/21/2024 | Listed for sale | $589,000-9.9%$225/sqft |
Source: | ||
| 5/9/2024 | Listing removed | $654,000$250/sqft |
Source: | ||
| 4/9/2024 | Price change | $654,000-5.2%$250/sqft |
Source: | ||
Public tax history
| Year | Property taxes | Tax assessment |
|---|---|---|
| 2025 | $10,986 +8.3% | $369,390 |
| 2024 | $10,143 +7.4% | $369,390 +37.2% |
| 2023 | $9,448 +2.2% | $269,260 |
Find assessor info on the county website
Neighborhood: Chesire Village
Nearby schools
GreatSchools rating
- 9/10Highland SchoolGrades: K-6Distance: 1.3 mi
- 7/10Dodd Middle SchoolGrades: 7-8Distance: 1.5 mi
- 9/10Cheshire High SchoolGrades: 9-12Distance: 1 mi
Schools provided by the listing agent
- Elementary: Highland
- Middle: Dodd
- High: Cheshire
Source: Smart MLS. This data may not be complete. We recommend contacting the local school district to confirm school assignments for this home.
Get pre-qualified for a loan
At Zillow Home Loans, we can pre-qualify you in as little as 5 minutes with no impact to your credit score.An equal housing lender. NMLS #10287.
Sell for more on Zillow
Get a Zillow Showcase℠ listing at no additional cost and you could sell for .
$651,600
2% more+$13,032
With Zillow Showcase(estimated)$664,632


