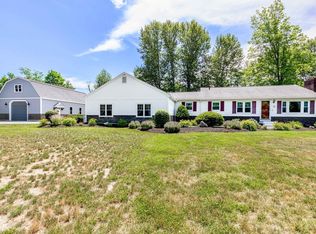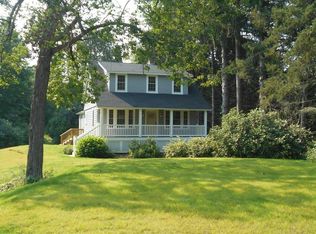New Construction Beautifully Designed Open Floor Concept with High Ceilings and Recessed Lighting Creates A Bright Modern Feel! This custom home is built for today's Family Living. Lovely Kitchen loaded with cabinetry offers an over sized island with granite tops, spectacular tiled back splash and stainless appliances. Family room with gas built in fireplace and slider leading out to a trex deck overlooking the nicely landscaped back yard. Front to Back Great Room is perfect for Entertaining. Gleaming hardwood floors throughout. Half bath,Formal Dining rm with wainscoting and Living rm complete the first floor. Master bedroom has a amply sized master bath with his & hers walk-in closets, custom tiled shower with glass enclosure. Plus 3 additional generous sized bedrooms, full bath and laundry on second floor. Motivated seller is offering a $5k credit to buyer if they can close 30 days after accepted offer!!
This property is off market, which means it's not currently listed for sale or rent on Zillow. This may be different from what's available on other websites or public sources.

