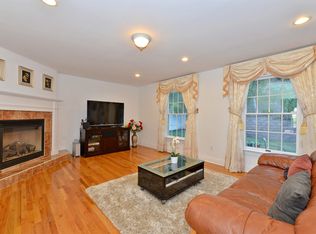Built in 2006, this like new home features an open floor plan that works well for entertaining. The custom kitchen has beautiful Quartz counters and tumbled marble backsplash. It features two islands, plenty of Cherry wood cabinets, gas cooktop and wall oven. Family room is open to the kitchen and features a stone corner gas fireplace. Living room and master bedroom each have a gas fireplace as well. Hardwood floors throughout most of the first floor. The dining room has a chair rail and crown molding as well as custom drapes. Staircase with custom iron railings leads you to the second floor that features the master bedroom with FP, custom California closet and bath with double vanity, jetted tub and separate stall shower. Three bedrooms, main bath and laundry area make up the rest of the upstairs.
This property is off market, which means it's not currently listed for sale or rent on Zillow. This may be different from what's available on other websites or public sources.
