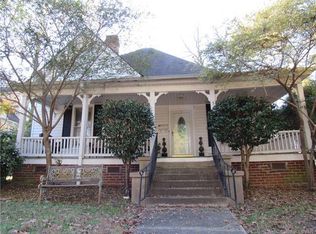Welcome home! Highly sought-after full brick Ranch home on Historic Union St. in downtown Concord. Situated on a professionally landscaped corner lot (.32 acre). Enjoy your gorgeous rear yard from the 8'X27' covered rear porch. Large Kitchen w/ upgraded cabinets & appliances along w/ a separate Breakfast Area. Huge Living Room w/ gas log Fireplace, ceiling fan & a bay of windows! Formal Dining Room w/ wainscoting. Large Master Bedroom Suite w/ separate Bathroom w/ double bowl vanity & oversized tiled walk-in shower. Detached full brick Garage/Workshop (344sqft.). Interior access to Basement/Workshop (280sqft.) & floored stair walkup Attic storage (307sqft.). Sideload oversized 2 car Garage w/ 2 separate workshop/storage closets (120sqft. included in garage sqft.). Per the Seller 8 year old architectural shingle roof & 3 year old A/C unit. Storage space is plentiful through-out the Home, Garage, Attic & Basement.
This property is off market, which means it's not currently listed for sale or rent on Zillow. This may be different from what's available on other websites or public sources.
