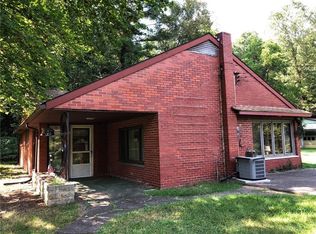Sold for $310,000
$310,000
356 Three Degree Rd, Renfrew, PA 16053
3beds
1,624sqft
Single Family Residence
Built in 1955
2.05 Acres Lot
$309,100 Zestimate®
$191/sqft
$1,761 Estimated rent
Home value
$309,100
$284,000 - $334,000
$1,761/mo
Zestimate® history
Loading...
Owner options
Explore your selling options
What's special
Nestled on 2 picturesque acres near Butler Country Club, this meticulously-maintained brick and stone Cape Cod offers a perfect blend of classic character and modern comfort. The inviting layout features an open living and dining area with hardwood floors and a fireplace focal point. The updated kitchen opens to a vinyl-fenced private patio. A desirable first-floor primary bedroom provides convenient single-level living, while two additional bedrooms and a half bath are tucked upstairs—perfect for family, guests, or a home office. The finished walkout basement adds versatile living space—whether for entertaining, a home gym, or a cozy retreat. Outside, enjoy the serene backdrop of a seasonal creek that meanders along the property’s edge, creating a tranquil, storybook setting that changes with the seasons. With mature trees and a coveted location just minutes from golf, dining, and amenities, this home offers a rare opportunity to enjoy peaceful living close to everything.
Zillow last checked: 8 hours ago
Listing updated: October 14, 2025 at 09:50am
Listed by:
Ronald Huber 724-282-1313,
BERKSHIRE HATHAWAY THE PREFERRED REALTY
Bought with:
Lita Graef, RS357591
CLEAR CHOICE ENTERPRISES, LLC
Source: WPMLS,MLS#: 1714933 Originating MLS: West Penn Multi-List
Originating MLS: West Penn Multi-List
Facts & features
Interior
Bedrooms & bathrooms
- Bedrooms: 3
- Bathrooms: 2
- Full bathrooms: 1
- 1/2 bathrooms: 1
Primary bedroom
- Level: Main
- Dimensions: 12x14
Bedroom 2
- Level: Upper
- Dimensions: 10x11
Bedroom 3
- Level: Upper
- Dimensions: 11x11
Dining room
- Level: Main
- Dimensions: Combo
Family room
- Level: Lower
- Dimensions: 26x11
Kitchen
- Level: Main
- Dimensions: 11x14
Laundry
- Level: Lower
Living room
- Level: Main
- Dimensions: 38x14
Heating
- Forced Air, Gas
Cooling
- Central Air
Appliances
- Included: Some Electric Appliances, Dryer, Dishwasher, Microwave, Refrigerator, Stove, Washer
Features
- Flooring: Hardwood, Tile, Carpet
- Basement: Finished
- Number of fireplaces: 2
- Fireplace features: Wood Burning
Interior area
- Total structure area: 1,624
- Total interior livable area: 1,624 sqft
Property
Parking
- Total spaces: 6
- Parking features: Off Street
Features
- Levels: One and One Half
- Stories: 1
- Pool features: None
Lot
- Size: 2.05 Acres
- Dimensions: 167 x 69 x 350 x 84 x 200 x IR
Details
- Parcel number: 2703F5114F0000
Construction
Type & style
- Home type: SingleFamily
- Architectural style: Colonial
- Property subtype: Single Family Residence
Materials
- Brick, Stone
- Roof: Asphalt
Condition
- Resale
- Year built: 1955
Utilities & green energy
- Sewer: Public Sewer
- Water: Well
Community & neighborhood
Location
- Region: Renfrew
Price history
| Date | Event | Price |
|---|---|---|
| 10/14/2025 | Sold | $310,000-6%$191/sqft |
Source: | ||
| 10/2/2025 | Pending sale | $329,900$203/sqft |
Source: | ||
| 9/24/2025 | Contingent | $329,900$203/sqft |
Source: | ||
| 9/14/2025 | Price change | $329,900-2.9%$203/sqft |
Source: | ||
| 8/15/2025 | Price change | $339,900-2.9%$209/sqft |
Source: | ||
Public tax history
| Year | Property taxes | Tax assessment |
|---|---|---|
| 2024 | $2,208 | $16,920 |
| 2023 | $2,208 +0.5% | $16,920 |
| 2022 | $2,198 | $16,920 |
Find assessor info on the county website
Neighborhood: 16053
Nearby schools
GreatSchools rating
- 7/10South Butler Intermediate El SchoolGrades: 4-5Distance: 7 mi
- 4/10Knoch Middle SchoolGrades: 6-8Distance: 6.9 mi
- 6/10Knoch High SchoolGrades: 9-12Distance: 7 mi
Schools provided by the listing agent
- District: Knoch
Source: WPMLS. This data may not be complete. We recommend contacting the local school district to confirm school assignments for this home.

Get pre-qualified for a loan
At Zillow Home Loans, we can pre-qualify you in as little as 5 minutes with no impact to your credit score.An equal housing lender. NMLS #10287.
