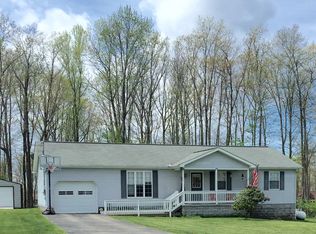Sold for $245,000 on 05/07/25
$245,000
356 Thousand Oaks Dr, Shady Spring, WV 25918
3beds
1,638sqft
Residential
Built in 2002
0.89 Acres Lot
$248,800 Zestimate®
$150/sqft
$1,320 Estimated rent
Home value
$248,800
Estimated sales range
Not available
$1,320/mo
Zestimate® history
Loading...
Owner options
Explore your selling options
What's special
Designed for comfort and convenience, this home offers a peaceful retreat with features to suit every lifestyle. The expansive wraparound porch, complete with a swing, is perfect for enjoying your morning coffee or unwinding in the evenings. The fenced back yard includes a durable storage building and a chicken coop made from bug-resistant Hemlock wood—ideal for hobby farming. Step inside to discover a thoughtfully designed interior. The kitchen is a showstopper, featuring granite counter tops, a stylish stone back splash, and updated stainless steel appliances. The master suite offers not one but two walk-in closets! The additional bedrooms are generously sized,with ample closet space, and the tiled shower adds a touch of luxury. With no HOA fees, this home offers freedom and flexibility.
Zillow last checked: 8 hours ago
Listing updated: May 07, 2025 at 10:41am
Listed by:
Lucy Bloxton 304-860-0209,
ALTRUIST REALTY GROUP
Bought with:
Caden Whittaker, WVS240303130
EXIT ELEVATION REALTY
Source: Beckley BOR,MLS#: 90187
Facts & features
Interior
Bedrooms & bathrooms
- Bedrooms: 3
- Bathrooms: 2
- Full bathrooms: 2
Bedroom 1
- Area: 168.66
- Dimensions: 13.58 x 12.42
Bedroom 2
- Area: 215.07
- Dimensions: 15.83 x 13.58
Bedroom 3
- Area: 184.37
- Dimensions: 15.92 x 11.58
Kitchen
- Area: 256.94
- Dimensions: 12.33 x 20.83
Living room
- Area: 220.4
- Dimensions: 17.75 x 12.42
Heating
- Electric, Heat Pump
Cooling
- Central Air, Heat Pump
Appliances
- Laundry: Washer/Dryer Connection
Features
- 1st Floor Bedroom, 1st Floor Bathroom, Tile Baths, Ceiling Fan(s), Walk-In Closet(s)
- Windows: Insulated Windows, Blinds
Interior area
- Total structure area: 1,638
- Total interior livable area: 1,638 sqft
- Finished area above ground: 1,638
- Finished area below ground: 0
Property
Parking
- Parking features: Gravel
- Has uncovered spaces: Yes
Features
- Patio & porch: Covered
- Exterior features: Garden
- Fencing: Fenced
Lot
- Size: 0.89 Acres
- Dimensions: .89
Details
- Additional structures: Shed(s)
- Parcel number: 4107022A00900000
Construction
Type & style
- Home type: SingleFamily
- Architectural style: Cape Cod
- Property subtype: Residential
Materials
- Vinyl Siding, Drywall
Condition
- Year built: 2002
Community & neighborhood
Location
- Region: Shady Spring
- Subdivision: Country Road Estates
Price history
| Date | Event | Price |
|---|---|---|
| 5/7/2025 | Sold | $245,000-10.9%$150/sqft |
Source: | ||
| 3/17/2025 | Contingent | $274,900$168/sqft |
Source: | ||
| 2/5/2025 | Price change | $274,900-5.2%$168/sqft |
Source: | ||
| 1/21/2025 | Listed for sale | $289,900$177/sqft |
Source: | ||
| 1/19/2025 | Listing removed | $289,900$177/sqft |
Source: | ||
Public tax history
| Year | Property taxes | Tax assessment |
|---|---|---|
| 2024 | $974 | $81,060 |
| 2023 | $974 -1% | $81,060 -1% |
| 2022 | $983 | $81,840 +6.1% |
Find assessor info on the county website
Neighborhood: 25918
Nearby schools
GreatSchools rating
- 5/10Shady Spring Elementary SchoolGrades: PK-5Distance: 4.1 mi
- 8/10Shady Spring Middle SchoolGrades: 6-8Distance: 4 mi
- 2/10Shady Spring High SchoolGrades: 9-12Distance: 3.3 mi
Schools provided by the listing agent
- Elementary: Shady Spring
- Middle: Shady Spring
- High: Shady Spring
Source: Beckley BOR. This data may not be complete. We recommend contacting the local school district to confirm school assignments for this home.

Get pre-qualified for a loan
At Zillow Home Loans, we can pre-qualify you in as little as 5 minutes with no impact to your credit score.An equal housing lender. NMLS #10287.
