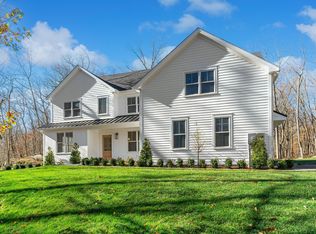Sold for $1,475,160
$1,475,160
356 Thayer Pond Road, Wilton, CT 06897
5beds
4,442sqft
Single Family Residence
Built in 1981
3.4 Acres Lot
$1,516,200 Zestimate®
$332/sqft
$7,346 Estimated rent
Home value
$1,516,200
$1.36M - $1.68M
$7,346/mo
Zestimate® history
Loading...
Owner options
Explore your selling options
What's special
Welcome to your dream home at 356 Thayer Pond Road, Wilton, CT-a custom contemporary nestled on a quiet lane close to the New Canaan line. This freshly painted gem spans 4,442 square feet of living space on 3.4 acres. Step inside to discover soaring ceilings that bathe the interiors in natural light, creating an inviting and spacious atmosphere. The main level features the primary suite, offering the perfect retreat with easy access. The kitchen is a chef's delight, making meals a breeze. The home offers versatility with five bedrooms and four baths, accommodating all your living needs. The walkout lower level is a highlight, complete with a full bath, ideal for a hangout space, home gym, office, or in-law suite-tailor it to suit your lifestyle. Outdoor enthusiasts will appreciate the expansive deck for entertaining or simply relaxing in your private oasis. This exceptional home combines modern design with practical features, inviting you to create lasting memories. Don't miss this opportunity to own a piece of perfection!
Zillow last checked: 8 hours ago
Listing updated: May 08, 2025 at 11:52am
Listed by:
The Marion Filley Team,
Marion Filley 203-515-1387,
Compass Connecticut, LLC 203-293-9715
Bought with:
Geoffrey D. Hollander, RES.0828441
Coldwell Banker Realty
Source: Smart MLS,MLS#: 24073559
Facts & features
Interior
Bedrooms & bathrooms
- Bedrooms: 5
- Bathrooms: 4
- Full bathrooms: 4
Primary bedroom
- Features: Full Bath, Stall Shower, Whirlpool Tub, Walk-In Closet(s), Wall/Wall Carpet
- Level: Main
Bedroom
- Features: Wall/Wall Carpet
- Level: Upper
Bedroom
- Features: Wall/Wall Carpet
- Level: Upper
Bedroom
- Features: Wall/Wall Carpet
- Level: Upper
Bedroom
- Features: Sliders, Walk-In Closet(s), Wall/Wall Carpet
- Level: Lower
Dining room
- Features: Hardwood Floor
- Level: Main
Great room
- Level: Main
Kitchen
- Features: Balcony/Deck, Granite Counters, Dining Area, Kitchen Island, Sliders, Tile Floor
- Level: Main
Loft
- Features: Vaulted Ceiling(s), Bookcases, Hardwood Floor
- Level: Upper
Rec play room
- Features: Wall/Wall Carpet
- Level: Lower
Study
- Features: Wall/Wall Carpet
- Level: Main
Sun room
- Features: Balcony/Deck, Wood Stove, Tile Floor
- Level: Main
Heating
- Heat Pump, Forced Air, Zoned, Electric, Oil, Wood
Cooling
- Central Air
Appliances
- Included: Gas Cooktop, Oven, Microwave, Refrigerator, Dishwasher, Washer, Dryer, Water Heater
- Laundry: Main Level
Features
- Basement: Full,Heated,Storage Space,Finished,Interior Entry,Liveable Space
- Attic: Access Via Hatch
- Number of fireplaces: 1
Interior area
- Total structure area: 4,442
- Total interior livable area: 4,442 sqft
- Finished area above ground: 3,630
- Finished area below ground: 812
Property
Parking
- Total spaces: 2
- Parking features: Attached, Garage Door Opener
- Attached garage spaces: 2
Features
- Patio & porch: Deck
- Exterior features: Rain Gutters, Lighting
Lot
- Size: 3.40 Acres
- Features: Wetlands, Rolling Slope
Details
- Parcel number: 1928631
- Zoning: R-2
- Other equipment: Generator
Construction
Type & style
- Home type: SingleFamily
- Architectural style: Colonial,Contemporary
- Property subtype: Single Family Residence
Materials
- Clapboard, Wood Siding
- Foundation: Concrete Perimeter
- Roof: Asphalt
Condition
- New construction: No
- Year built: 1981
Utilities & green energy
- Sewer: Septic Tank
- Water: Well
- Utilities for property: Cable Available
Community & neighborhood
Location
- Region: Wilton
Price history
| Date | Event | Price |
|---|---|---|
| 5/8/2025 | Sold | $1,475,160+6.3%$332/sqft |
Source: | ||
| 3/24/2025 | Pending sale | $1,388,000$312/sqft |
Source: | ||
| 2/27/2025 | Listed for sale | $1,388,000+52.5%$312/sqft |
Source: | ||
| 6/15/2011 | Sold | $910,000-6.2%$205/sqft |
Source: | ||
| 3/12/2011 | Price change | $969,900-2%$218/sqft |
Source: William Pitt Sotheby's International Realty #98492531 Report a problem | ||
Public tax history
| Year | Property taxes | Tax assessment |
|---|---|---|
| 2025 | $21,425 +2% | $877,730 |
| 2024 | $21,013 +19.1% | $877,730 +45.5% |
| 2023 | $17,649 +3.6% | $603,190 |
Find assessor info on the county website
Neighborhood: 06897
Nearby schools
GreatSchools rating
- NAMiller-Driscoll SchoolGrades: PK-2Distance: 2 mi
- 9/10Middlebrook SchoolGrades: 6-8Distance: 1.8 mi
- 10/10Wilton High SchoolGrades: 9-12Distance: 2.3 mi
Schools provided by the listing agent
- Elementary: Miller-Driscoll
- Middle: Middlebrook,Cider Mill
- High: Wilton
Source: Smart MLS. This data may not be complete. We recommend contacting the local school district to confirm school assignments for this home.
Get pre-qualified for a loan
At Zillow Home Loans, we can pre-qualify you in as little as 5 minutes with no impact to your credit score.An equal housing lender. NMLS #10287.
Sell for more on Zillow
Get a Zillow Showcase℠ listing at no additional cost and you could sell for .
$1,516,200
2% more+$30,324
With Zillow Showcase(estimated)$1,546,524
