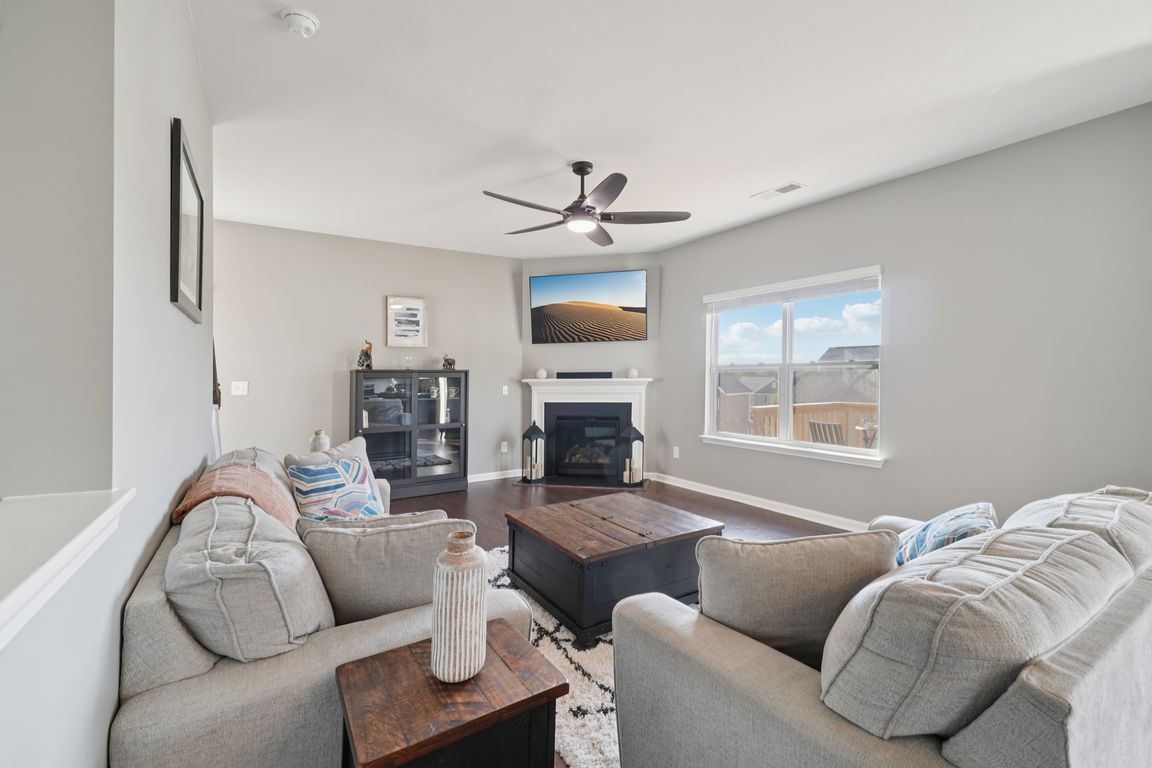
Active
$475,000
3beds
2,298sqft
356 Tavernier Ln, Candler, NC 28715
3beds
2,298sqft
Single family residence
Built in 2021
0.14 Acres
2 Attached garage spaces
$207 price/sqft
$569 annually HOA fee
What's special
Natural lightBonus room with closetOpen floor planFully fenced backyardCorner lotSpacious expanded back deckIncredible sunrise views
Bright, welcoming, and move-in ready- this 3-bedroom home with a flexible bonus space offers comfort, convenience, and room to grow. Built in 2021 and meticulously maintained, it features an open floor plan filled with natural light, a spacious expanded back deck with incredible sunrise views, and a corner lot with fully ...
- 15 days |
- 273 |
- 19 |
Source: Canopy MLS as distributed by MLS GRID,MLS#: 4302817
Travel times
Living Room
Kitchen
Primary Bedroom
Zillow last checked: 7 hours ago
Listing updated: October 05, 2025 at 01:06pm
Listing Provided by:
Nichole Davis nichole.davis@allentate.com,
Howard Hanna Beverly-Hanks Asheville-Biltmore Park
Source: Canopy MLS as distributed by MLS GRID,MLS#: 4302817
Facts & features
Interior
Bedrooms & bathrooms
- Bedrooms: 3
- Bathrooms: 3
- Full bathrooms: 2
- 1/2 bathrooms: 1
Primary bedroom
- Features: Walk-In Closet(s)
- Level: Upper
Bedroom s
- Features: Walk-In Closet(s)
- Level: Upper
Bedroom s
- Level: Upper
Bathroom full
- Level: Upper
Bathroom full
- Level: Upper
Bathroom half
- Level: Main
Bonus room
- Features: Walk-In Closet(s)
- Level: Upper
Breakfast
- Level: Main
Dining room
- Level: Main
Kitchen
- Level: Main
Laundry
- Level: Upper
Living room
- Level: Main
Heating
- Heat Pump
Cooling
- Heat Pump
Appliances
- Included: Dishwasher, Disposal, Electric Range, Electric Water Heater, Microwave, Refrigerator, Washer/Dryer
- Laundry: Laundry Room, Upper Level
Features
- Kitchen Island, Open Floorplan, Pantry, Walk-In Closet(s)
- Flooring: Carpet, Laminate, Vinyl
- Windows: Window Treatments
- Has basement: No
- Attic: Pull Down Stairs
- Fireplace features: Living Room, Propane
Interior area
- Total structure area: 2,298
- Total interior livable area: 2,298 sqft
- Finished area above ground: 2,298
- Finished area below ground: 0
Video & virtual tour
Property
Parking
- Total spaces: 2
- Parking features: Driveway, Attached Garage, Garage Door Opener, Garage Faces Front, Garage on Main Level
- Attached garage spaces: 2
- Has uncovered spaces: Yes
Features
- Levels: Two
- Stories: 2
- Patio & porch: Deck, Front Porch
- Has private pool: Yes
- Pool features: Outdoor Pool
- Fencing: Back Yard,Fenced,Full,Privacy
- Has view: Yes
- View description: Long Range, Mountain(s), Winter, Year Round
Lot
- Size: 0.14 Acres
- Features: Cleared, Corner Lot, Views
Details
- Parcel number: 961759575000000
- Zoning: R-2
- Special conditions: Standard
- Other equipment: Fuel Tank(s)
Construction
Type & style
- Home type: SingleFamily
- Property subtype: Single Family Residence
Materials
- Fiber Cement, Stone Veneer
- Foundation: Crawl Space
- Roof: Shingle
Condition
- New construction: No
- Year built: 2021
Utilities & green energy
- Sewer: Public Sewer
- Water: City
- Utilities for property: Propane
Community & HOA
Community
- Features: Cabana, Other
- Security: Carbon Monoxide Detector(s), Security System, Smoke Detector(s)
- Subdivision: Holbrook Village
HOA
- Has HOA: Yes
- HOA fee: $569 annually
- HOA name: Holbrook HOA
- HOA phone: 513-374-1266
Location
- Region: Candler
Financial & listing details
- Price per square foot: $207/sqft
- Tax assessed value: $314,800
- Annual tax amount: $2,007
- Date on market: 9/21/2025
- Listing terms: Cash,Conventional,FHA,VA Loan
- Road surface type: Concrete, Paved