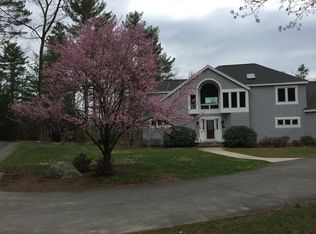Sold for $835,000
$835,000
356 Station Rd, Amherst, MA 01002
4beds
3,778sqft
Single Family Residence
Built in 1994
1.98 Acres Lot
$913,500 Zestimate®
$221/sqft
$4,437 Estimated rent
Home value
$913,500
$859,000 - $968,000
$4,437/mo
Zestimate® history
Loading...
Owner options
Explore your selling options
What's special
A desirable destination affords sweeping views to the West! Nestled on almost 2 acres and sporting a combination of open and wooded land, this handsome Contemporary will not disappoint. A mostly open floor plan includes an updated kitchen with granite counters and stainless appliances - cozy eat in area and family room all of which can expand out to the open air deck or screened in porch. A formal dining room is perfect for entertaining as is the commanding living room with vaulted ceiling and brick fireplace. First floor study with built-in bookshelves connects to a full bath. The main bedroom also sports views to the west and has a remodeled bath and walk in closet - 3 additional bedrooms and full bath can also be found on the second floor. Amenities are many and include bluestone walk, 2 car garage,a private location and more. Minutes to major routes and area schools - bike path and conservation areas easily accessed. Memorable! Matchless! Meticulous!
Zillow last checked: 8 hours ago
Listing updated: May 02, 2023 at 04:09am
Listed by:
Jacqui Zuzgo 413-221-1841,
5 College REALTORS® 413-549-5555
Bought with:
Sarah Shipman
5 College REALTORS® Northampton
Source: MLS PIN,MLS#: 73079106
Facts & features
Interior
Bedrooms & bathrooms
- Bedrooms: 4
- Bathrooms: 3
- Full bathrooms: 3
Primary bedroom
- Features: Bathroom - Full, Walk-In Closet(s), Flooring - Wall to Wall Carpet
- Level: Second
Bedroom 2
- Features: Closet, Flooring - Hardwood
- Level: Second
Bedroom 3
- Features: Closet, Flooring - Hardwood
- Level: Second
Bedroom 4
- Features: Walk-In Closet(s), Flooring - Laminate
- Level: Second
Primary bathroom
- Features: Yes
Bathroom 1
- Features: Bathroom - Full, Flooring - Stone/Ceramic Tile, Countertops - Stone/Granite/Solid
- Level: First
Bathroom 2
- Features: Bathroom - Full, Bathroom - Double Vanity/Sink, Bathroom - Tiled With Tub & Shower, Flooring - Stone/Ceramic Tile, Countertops - Stone/Granite/Solid, Double Vanity, Remodeled
- Level: Second
Bathroom 3
- Features: Bathroom - Full, Flooring - Stone/Ceramic Tile
- Level: Second
Dining room
- Features: Flooring - Hardwood
- Level: First
Family room
- Features: Flooring - Hardwood, Deck - Exterior, Open Floorplan
- Level: First
Kitchen
- Features: Flooring - Hardwood, Dining Area, Pantry, Countertops - Stone/Granite/Solid, Kitchen Island, Cabinets - Upgraded, Exterior Access, Open Floorplan, Stainless Steel Appliances
- Level: First
Living room
- Features: Cathedral Ceiling(s), Flooring - Hardwood, Open Floorplan
- Level: First
Office
- Features: Closet/Cabinets - Custom Built, Flooring - Hardwood
- Level: Main
Heating
- Forced Air, Oil
Cooling
- Central Air
Appliances
- Laundry: Flooring - Stone/Ceramic Tile, First Floor
Features
- Closet/Cabinets - Custom Built, Cathedral Ceiling(s), Home Office, Entry Hall
- Flooring: Wood, Tile, Carpet, Flooring - Hardwood
- Basement: Full,Garage Access,Concrete
- Number of fireplaces: 1
- Fireplace features: Living Room
Interior area
- Total structure area: 3,778
- Total interior livable area: 3,778 sqft
Property
Parking
- Total spaces: 6
- Parking features: Attached, Garage Door Opener, Storage, Paved Drive, Off Street, Paved
- Attached garage spaces: 2
- Uncovered spaces: 4
Accessibility
- Accessibility features: No
Features
- Patio & porch: Screened, Deck - Composite
- Exterior features: Porch - Screened, Deck - Composite, Rain Gutters, Professional Landscaping
- Has view: Yes
- View description: Scenic View(s)
- Frontage length: 47.00
Lot
- Size: 1.98 Acres
- Features: Wooded, Gentle Sloping, Level
Details
- Parcel number: M:0021C B:0000 L:0036,3012420
- Zoning: RLD-ARP
Construction
Type & style
- Home type: SingleFamily
- Architectural style: Contemporary
- Property subtype: Single Family Residence
Materials
- Frame
- Foundation: Concrete Perimeter
- Roof: Shingle
Condition
- Year built: 1994
Utilities & green energy
- Electric: Circuit Breakers, 200+ Amp Service
- Sewer: Private Sewer
- Water: Public
Community & neighborhood
Security
- Security features: Security System
Community
- Community features: Public Transportation, Shopping, Walk/Jog Trails, Stable(s), Golf, Bike Path, Conservation Area, Highway Access, House of Worship, Private School, Public School, University
Location
- Region: Amherst
Other
Other facts
- Road surface type: Paved
Price history
| Date | Event | Price |
|---|---|---|
| 5/1/2023 | Sold | $835,000$221/sqft |
Source: MLS PIN #73079106 Report a problem | ||
| 2/20/2023 | Contingent | $835,000$221/sqft |
Source: MLS PIN #73079106 Report a problem | ||
| 2/15/2023 | Listed for sale | $835,000+108.7%$221/sqft |
Source: MLS PIN #73079106 Report a problem | ||
| 8/28/1998 | Sold | $400,000$106/sqft |
Source: Public Record Report a problem | ||
Public tax history
| Year | Property taxes | Tax assessment |
|---|---|---|
| 2025 | $15,764 +3.1% | $878,200 +6.3% |
| 2024 | $15,286 +7.9% | $825,800 +17.2% |
| 2023 | $14,168 +3.5% | $704,900 +9.6% |
Find assessor info on the county website
Neighborhood: 01002
Nearby schools
GreatSchools rating
- 8/10Fort River Elementary SchoolGrades: K-6Distance: 2.4 mi
- 5/10Amherst Regional Middle SchoolGrades: 7-8Distance: 3.2 mi
- 8/10Amherst Regional High SchoolGrades: 9-12Distance: 3 mi
Schools provided by the listing agent
- Elementary: Amherst
- Middle: Amherst
- High: Amherst
Source: MLS PIN. This data may not be complete. We recommend contacting the local school district to confirm school assignments for this home.

Get pre-qualified for a loan
At Zillow Home Loans, we can pre-qualify you in as little as 5 minutes with no impact to your credit score.An equal housing lender. NMLS #10287.
